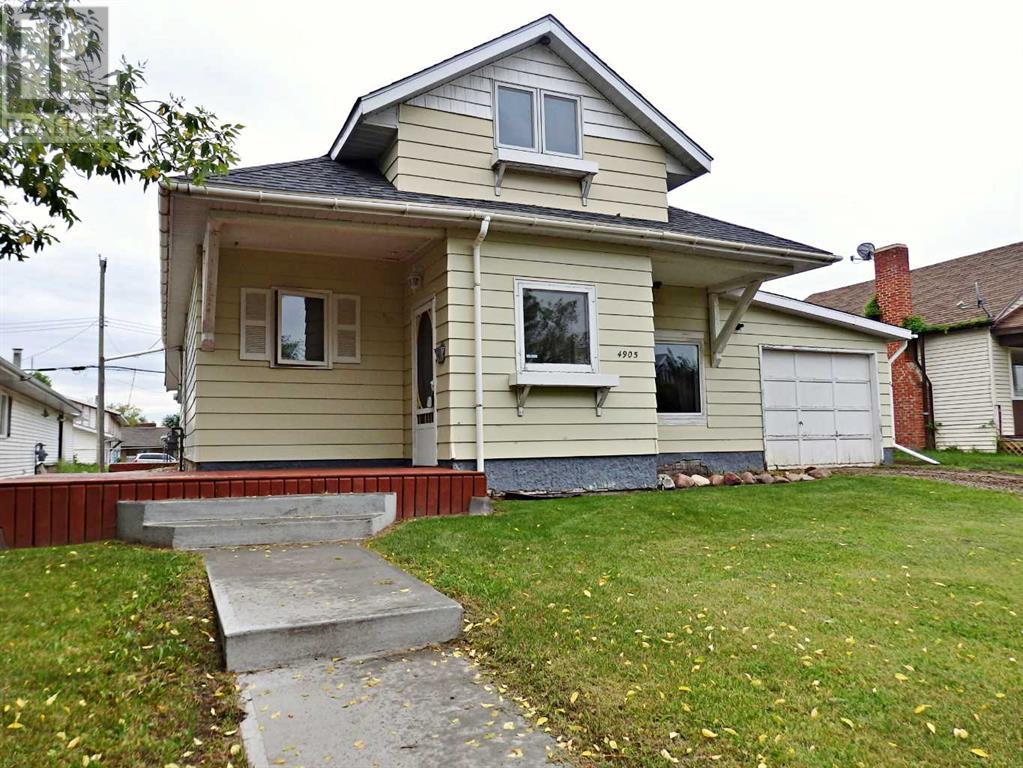
Close

Located on a quiet street, this well maintained story & a half boasts hardwood flooring, new appliances, natural gas hook-up on the deck, a fully-fenced backyard, and a newly re-shingled roof. The home also provides main-floor laundry & high ceilings. Solid as they come, this property is ready for it's next owner. Roughly 10 minutes from Lloydminster & 20 minutes from Vermilion, AB. (id:54790)

| MLS® Number | A2041391 |
| Property Type | Single Family |
| Community Name | Kitscoty |
| Amenities Near By | Schools, Shopping |
| Features | No Smoking Home |
| Parking Space Total | 1 |
| Plan | 2028p |
| Structure | Deck |
| Bathroom Total | 1 |
| Bedrooms Above Ground | 3 |
| Bedrooms Total | 3 |
| Appliances | Refrigerator, Stove, Window Coverings, Washer & Dryer |
| Basement Type | Partial |
| Constructed Date | 1910 |
| Construction Material | Poured Concrete |
| Construction Style Attachment | Detached |
| Cooling Type | None |
| Exterior Finish | Composite Siding, Concrete |
| Flooring Type | Carpeted, Hardwood, Linoleum |
| Foundation Type | Poured Concrete |
| Heating Fuel | Natural Gas |
| Heating Type | Forced Air |
| Stories Total | 1 |
| Size Interior | 1301 Sqft |
| Total Finished Area | 1301 Sqft |
| Type | House |
| Attached Garage | 1 |
| Acreage | No |
| Fence Type | Partially Fenced |
| Land Amenities | Schools, Shopping |
| Landscape Features | Lawn |
| Size Depth | 36.57 M |
| Size Frontage | 15.24 M |
| Size Irregular | 6000.00 |
| Size Total | 6000 Sqft|4,051 - 7,250 Sqft |
| Size Total Text | 6000 Sqft|4,051 - 7,250 Sqft |
| Zoning Description | R2 |
| Level | Type | Length | Width | Dimensions |
|---|---|---|---|---|
| Second Level | Bedroom | 22.75 Ft x 10.42 Ft | ||
| Main Level | Kitchen | 14.25 Ft x 11.75 Ft | ||
| Main Level | Dining Room | 14.58 Ft x 11.33 Ft | ||
| Main Level | 4pc Bathroom | Measurements not available | ||
| Main Level | Living Room | 14.58 Ft x 16.33 Ft | ||
| Main Level | Primary Bedroom | 12.25 Ft x 10.17 Ft | ||
| Main Level | Bedroom | 12.50 Ft x 7.42 Ft |
https://www.realtor.ca/real-estate/25487136/4905-51-avenue-kitscoty-kitscoty
Contact us for more information