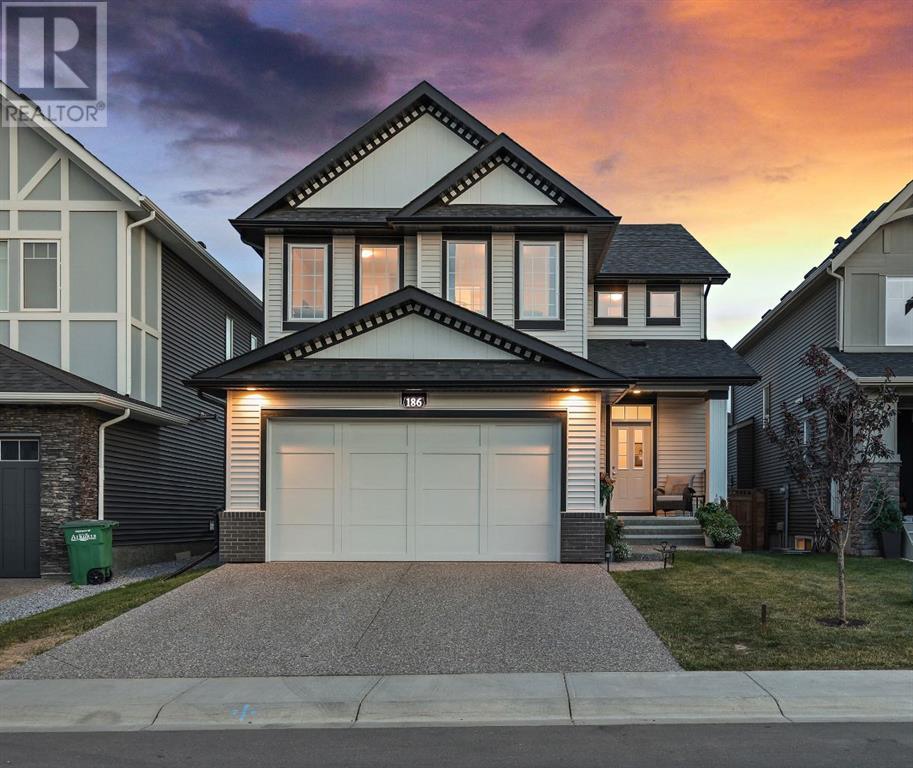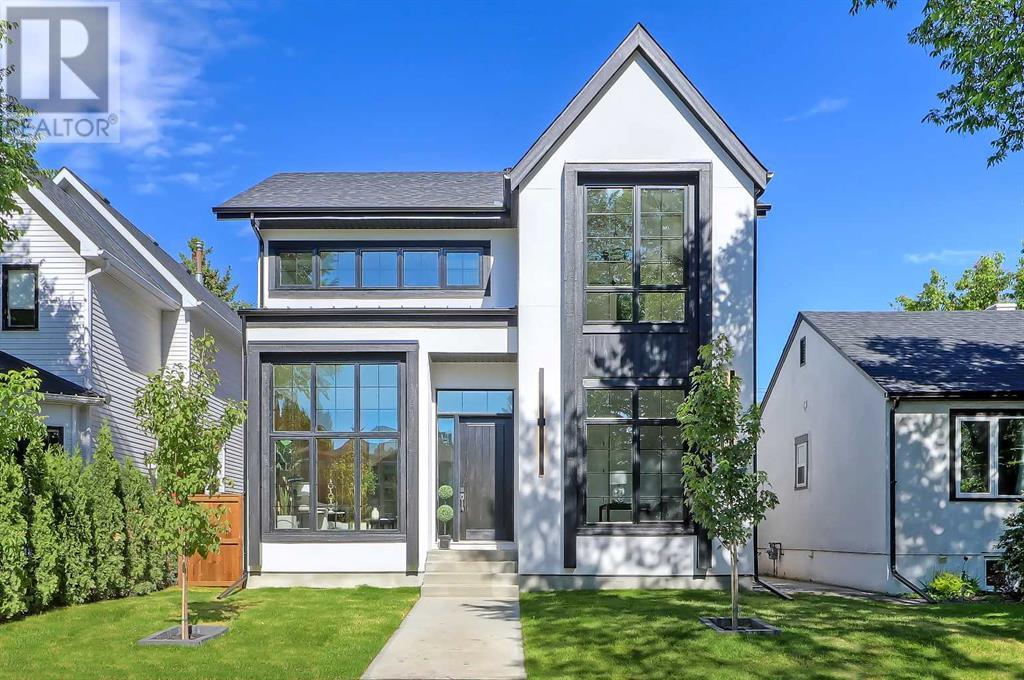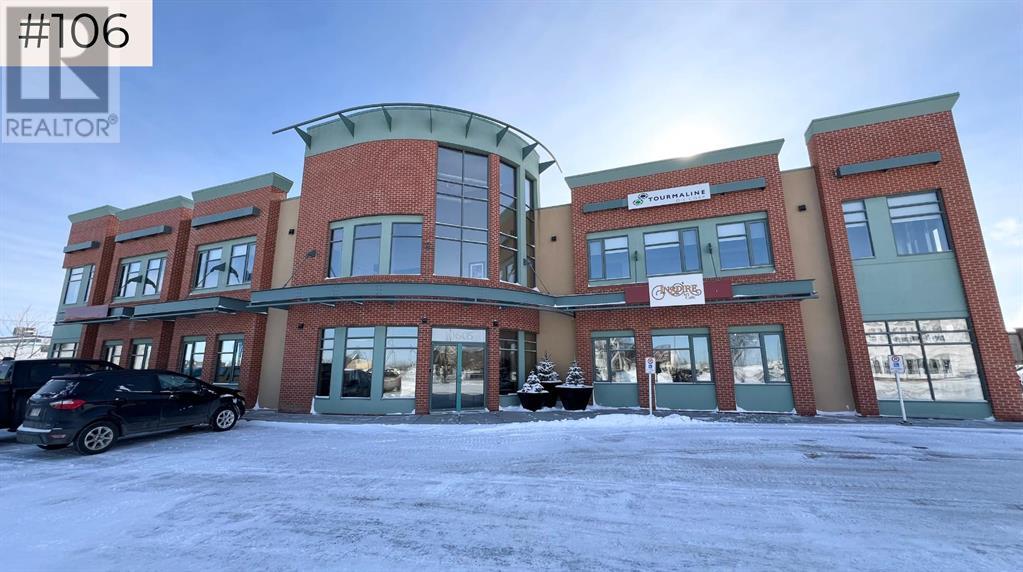2402, 1100 8 Avenue Sw
Calgary, Alberta
Welcome to downtown living at its finest! Presenting a stunning condo located at 1100 8 Avenue SW—a property that epitomizes comfort, convenience, and style. This residence spans over 2,000 square feet of custom design and unique finishes, promising an unrivaled living experience.As you step into this remarkable condo on the 24th floor, you’ll immediately notice the open feel and see the floor to ceiling windows. The kitchen features custom cabinetry complemented by quartz countertops and Stainless steel appliances—a culinary haven perfect for even the most discerning chef.The vistas from this property are nothing short of spectacular. Every window frames scenic views—be it the glittering cityscape, or the breathtaking peek thru mountain ranges. Enjoy cozy evenings beside the charming wood-burning gas-fed fireplace, while large windows throughout the home welcome an abundance of natural light, creating a warm and airy atmosphere.The primary bedroom serves as a private sanctuary featuring a nook to be used as a reading area or an office, an en-suite bathroom with two spacious vanities, and a wonderful jetted soaker tub and separate shower. The second bathroom treats guests with a luxurious steam shower and access to the laundry room and and the primary en-suite.Practicality meets indulgence with two dedicated parking spots, ensuring convenience and security for your vehicles. Let’s talk amenities, Relax and rejuvenate in the hot tub or take a dip in the indoor pool. For those with an active lifestyle, a well-equipped gym and racquet courts are at your disposal as well as a pool table. The condo's prime location is a nature lover’s dream, with the Bow River nearby offering idyllic walks and serene escapes. Additionally, a plethora of Calgary’s finest dining options await you just moments away along with the LRT.Don't let this exceptional chance to own a piece of the downtown lifestyle in the heart of Calgary slip away. Schedule a viewing today and experienc e the epitome of sophisticated urban living firsthand. (id:54790)
Real Broker
146 South Shore Court
Chestermere, Alberta
Ever dreamed about living in a better-than-new home, large pie lot backing to green space, side-entry to basement, and with double attached garage for the car aficionados. Welcome HOME. The heart of the home, the kitchen, will please the most discriminating chef with it's tall cabinets, contrasting full height backsplash, upgraded hood fan, easy-to-reach (kids) microwave in the base cabinets, and stainless steel appliances. The massive island is ideal for a quick, informal dinner or as the focal point as you gather with friends; the larger adjacent dining area offers ample space to sit everyone. You can let the party flow from the kitchen / dining area, into the cozy family room, with added ambiance from an electric fireplace, with the entire area overlooking the most amazing deck / yard space. The recently sodded/ fenced large pie shaped lot backs to a greenbelt, which connects to the South Shore of the lake, and Chestermere's extensive pathways. The entirety of the main level features easy-to-clean luxury vinyl plank which provides for a striking contrast next to the stark white modern baseboards. The spacious master retreat features his/her sinks, easy-to-clean acrylic/fibreless shower and walk-in closet. Between the master and the children bedrooms is the 2nd family play area, and super convenient laundry just down the hall. Both of the children bedrooms are generously sized & along with another full bathroom complete the upper level. The unfinished lower level can be accessed through an exterior entry and has rough-ins for a bathroom. A fantastic location roughly 1400 ft from the water's edge; 1.1 km to No Frills, 1.3 km to elementary school, and under 4 miles to East Hills (Walmart, Costco + more). A harmonious blend of better-than-new 2023 built, fantastic lot backing to greenbelt, double car garage, a fantastic location, and future development options (side entry) helps to create a luxurious environment for your family. Don't miss out on the chance to own this affordable slice of paradise. Call your agent today. (id:54790)
Maxwell Experts Plus Realty
186 Coopersfield Way Sw
Airdrie, Alberta
Impeccable construction, attention to detail, great curb appeal, and space to spare…this gorgeous FIVE BEDROOM/4 BATHROOM home built in 2019 boasts a touch under 3300 SqFt of developed and well-designed living space that’s perfect for your growing family! The upscale styling is versatile enough to suit almost any taste. The open concept main level with 9-foot ceilings, has a den/office, gourmet kitchen with quartz countertops, full height cabinetry, large central island, UPGRADED stainless-steel appliances (that include, a countertop gas range, built-in microwave, wall oven, refrigerator with ice and water dispenser, and built-in dishwasher) and walk-through pantry. The large dining area is adjacent to the living room with gas fireplace. There is a well-sized mud room and 2-Pc powder room. Upstairs has 4 bedrooms and features a design that presents a “winged effect” where the 3 secondary bedrooms are on the opposite end of this level with a central bonus room to serve as a buffer, creating privacy between the primary bedroom and the other bedrooms. The primary bedroom has a spa-inspired ensuite with dual sinks with generous space between them, a deep soaker tub, oversized shower stall, and a large U-shaped walk-in closet. Another full bathroom and laundry room complete this level. The basement also has 9-foot ceilings, and is professionally developed with a MASSIVE family room, large wet-bar area, 5th bedroom with double closets, a full 4-Pc bathroom, and storage. Fully landscaped, completely fenced, CENTRAL A/C and all of the features of this home make it “THE COMPLETE PACKAGE” and is in mint move-in condition. You would be proud to call this home…YOUR HOME! (id:54790)
Real Broker
1, 12402 Range Road 65
Rural Cypress County, Alberta
Your dream acreage awaits just minutes from the city! West Side Water Coop, and SMIRID water rights apply. This 6-bedroom, 2 bath home, plus office, boasts a covered deck and not one but two garages!!!! This home has been fully redone and shows pride in ownership! Newer shingles, roof, windows, flooring, paint and all the storage you can ask for!!! The home boasts some smart home items such as, ring cameras, nest and smart lights. Call today for your private showing this home wont last long!!! (id:54790)
Source 1 Realty Corp.
106 Panatella Walk Nw
Calgary, Alberta
Welcome to this beautiful 3-bedroom, 2.5-bathroom townhouse in Panorama Hills. This home boasts several standout features, including low condo fees, double attached garage, and 9' ceilings on the main level. The prime location across from a park and playground enhances its appeal. The main level features tasteful engineered hardwood flooring and includes a well-appointed kitchen with quartz countertops, stainless steel appliances, and a large bar island, alongside a dining area that opens to a back balcony with a gas rough-in. The sun-drenched living room has huge windows and faces a south-facing courtyard. Upstairs, the master bedroom offers a 3-piece ensuite and a walk-in closet with window, with 2 more good-sized bedrooms and a 4-piece bathroom completing the upper level. The basement features a laundry room, a storage room, and access to the 19'8" x 19'2" double attached garage, which is large enough to park two full-size vehicles. Conveniently close to schools, shopping centers, public transit, Stoney Trail, and the Vivo Centre, which offers a wide range of recreational activities and facilities. Don’t miss the incredible value this home offers! Book your showing today! (id:54790)
First Place Realty
204, 117 23 Avenue Sw
Calgary, Alberta
Step into your modern retreat in the vibrant Mission District, where convenience meets comfort in this stylish 1-bedroom/1 bath condo. With its functional open layout and warm laminate flooring, this home exudes a welcoming ambiance that’s perfect for both relaxing and entertaining. The spacious living room seamlessly extends to a sun-drenched south-facing balcony, ideal for sipping your morning coffee or unwinding after a long day. The kitchen features pristine white cabinetry and appliances, complemented by generous counter space and a charming bar top with built-in wine storage—perfect for your favorite vintages and casual meals. Retreat to the spacious primary bedroom, where ample closet space and direct access to the full bath. Additional highlights include in-suite laundry, and one assigned parking stall and storage locker. Store your car behind the building or your bike in the designated bike storage—either way, you’re set to explore the dynamic surroundings. Enjoy unparalleled access to MNP Community & Sport Central, Stampede Park, and the trendy 4th Street shops, restaurants, and cafes. With public transit and the downtown core just minutes away, this location offers the best of urban living with a cozy, modern twist. (id:54790)
Century 21 Bamber Realty Ltd.
17926 62a St Nw
Edmonton, Alberta
Experience luxury living in this exquisite single-family home with a front-attached garage in McConachie! The main floor boasts a bedroom and a 4-piece bath, perfect for visitors or multi-generational living. There is also a separate dining and living area, with each inch of space utilized efficiently, showcasing great architecture. Upstairs, the primary bedroom features a walk-in closet and a 5-piece bathroom. The upper floor also includes two additional bedrooms with a shared 4-piece bathroom, along with a spacious sitting area perfect for family entertainment. The property has large windows throughout, ensuring proper ventilation, abundant sunlight, and a fresh ambiance. Perfect for a family, this is essentially what you dream of as a perfect house (id:54790)
Century 21 Smart Realty
2616 26a Street Sw
Calgary, Alberta
This is everything you’re looking for in your family’s BRAND NEW DETACHED LUXURY INFILL in KILLARNEY! It features a spacious front home office, a large butler’s pantry, a vaulted primary suite, an upper bonus room, a built-in wine room, and a fully developed basement w/ TWO additional bedrooms! Plus, it has all the bells and whistles you expect from an infill of this calibre – take a look through the pictures to see all the upgrades! The location only adds to this highly desirable home – just north of 26th Ave, you’re nicely tucked away on a quiet street w/ other infills alongside mature trees. You’re a block away from the Killarney Community Assoc., 3 blocks from the Richmond Outdoor Rink, and 6 blocks from community favourites Luke’s Drug Mart, Inglewood Pizza, and Francesco’s Café! Shopping and amenities are conveniently located within a 5-10 min drive – either to Westbrook Shopping Centre or Westhills Towne Centre. The main floor of this exquisite home offers a grand foyer w/ direct access to the front sitting room w/ an eye-catching wood panel feature wall, a quiet MAIN FLOOR OFFICE, and an elegant 3-pc guest bath w/ fully tiled shower. 10-ft ceilings and wide plank-engineered hardwood flooring span the entire level into the spacious shared kitchen and family room area, w/ a convenient walkthrough rear mudroom into the large and well-equipped BUTLER’S PANTRY. The open kitchen offers you tons of space for family and friends, w/ a desirable breakfast nook overlooking the back deck through three walls of windows. The oversized central island has a lovely quartz countertop w/ waterfall edge and open shelving, a dual basin undermount sink, and lots of storage including a pull-out garbage/recycling drawer! There’s more space in the pantry, w/ a second fridge, prep sink, beverage fridge, more shelving, and counter space! The family room enjoys an inset gas fireplace w/ built-ins on either side w/ undercabinet lighting and direct access to the back deck through sliding glass doors. The rear mudroom not only has a bench, hooks, and lockers but also a WALK-IN CLOSET and access to the detached TRIPLE CAR GARAGE. Up the wide, open riser stairs, you’re greeted to a bonus room w/ transom windows and a beautiful built-in media centre, two secondary bedrooms w/ built-in closets, a modern 4-pc bathroom w/ tub/shower combo w/ full-height surround, and a nice laundry room w/ sink, quartz folding counter. The showstopper is the primary suite w/ vaulted ceiling and luxurious 5-pc ensuite w/ barn door entrance, direct access to the large walk-in closet, standing shower w/ full-height tile, dual vanity, and freestanding soaker tub! The living space continues into the developed basement, w/ TWO ADDITIONAL BEDROOMS, a main 4-pc bath, a sizeable 6-ft x 9-ft WINE ROOM, and, of course, the spacious rec area w/ built-in custom media centre and full-wall wet bar – hosting will be convenient and easy in this space! Act fast and turn this luxury infill into your family’s dream home today! (id:54790)
RE/MAX House Of Real Estate
104 & 106, 10605 West Side Drive
Grande Prairie, Alberta
Desirable retail/restaurant/office space in West Side Plaza has plenty to offer! Lots of parking and an upscale, well maintained building in an excellent location near one of Grande Prairie's busiest intersections - 108 Street (Bypass/Highway 40) and 100 Avenue. This is units 104 & 106 combined for a total of 3,161 square feet. Immediate possession available! Base rent is $18.00/sf ($4,741.50+ GST/mo) & additional rent is $3,443.55 + GST/mo = $8185.05 + GST/mo. Property management, taxes, heat, water, garbage, recycling, parking lot and landscape maintenance, snow removal are all included. Pylon signage available for additional $250/mo. (id:54790)
RE/MAX Grande Prairie
20509 98a Av Nw
Edmonton, Alberta
Executive 2 STOREY offers elegance, and magnificent living spaces. 2203 SQFT 3 bedroom, 2.5 bathroom nestled on a corner lot. This home has all of the extras including a vaulted entry, 9ft ceilings, gas fireplace, bonus room, hardwood & tile flooring.You will be wowed upon entering the foyer & seeing the large living room with the fireplace focal point. The Kitchen is outstanding from every angle, showcases tasteful finishes such as quartz countertops, breakfast nook, island, tons of cabinetry, built-in microwave & oven, cooktop, & corner pantry. Upstairs you will find a cozy bonus room, large master bedroom with walk-in closet & 5 piece bathroom, two large bedrooms, full bathroom, & laundry room. The gorgeous South backing yard is completely maintenance-free with artificial turf & gorgeous landscaping surrounding the 16x20ft deck. Further Features: High End Finishings, A/C, Custom Window Coverings, Water Softener. Stewart Greens is the perfect family community close to amenities, schools, shopping. (id:54790)
RE/MAX Excellence
15803 129 St Nw
Edmonton, Alberta
Welcome to this Immaculately kept home in the community of Oxford. This beautiful fully finished 4 level split home Features 4 bedrooms and 3 baths. On the Main Floor you will find Vaulted ceilings, a large living room and dining room & Large Kitchen with an appliances package and access to a large back yard that is fully fenced & landscaped with a deck. On the upper level you'll find 3 Bedrooms Including a Spacious Primary Bedroom with WALK-IN Closet & 3 Piece En-suite. Another 2 bedrooms & a 4 piece bath complete the upper area. On the 3rd level you'll find large family room with fireplace, and 4th bedroom and additional bath. The large recreation room and laundry & storage area are situated on the lower level. Amazing location with Easy Access to the Anthony Henday, shopping, schools, parks & public transportation.This Home is Must See! (id:54790)
Century 21 Masters
#211 15499 Castle Downs Rd Nw
Edmonton, Alberta
Your ideal life begins with a home that inspires you. Perfectly located on Beaumaris Lake, this 18+ condo complex offers an exceptional lifestyle. With nearly 1200 sq ft, the space feels open and spacious, featuring a large living room and dining room, along with a new kitchen with a movable island. The den is large enough to be a 2nd bedroom with a closet, while the roomy primary bedroom can accommodate even the largest furniture. Keep cool on hot summer days with the included A/C unit; the flooring, light fixtures, and bathrooms have all been updated. From your balcony, enjoy a fantastic view of the serene lake, overlooking the beautiful courtyard and gazebo. The suite also provides ample in-suite storage and your parking stall is right outside the front entrance. The building offers top-notch amenities, including a pool, hot tub, Social Rm as well as a fitness area. With virtually nothing left to do but move in, this unit is a must-see for the most discerning buyers. (id:54790)
RE/MAX River City













