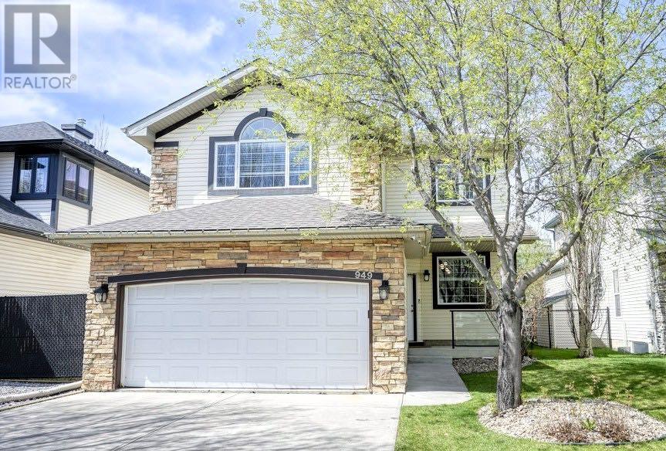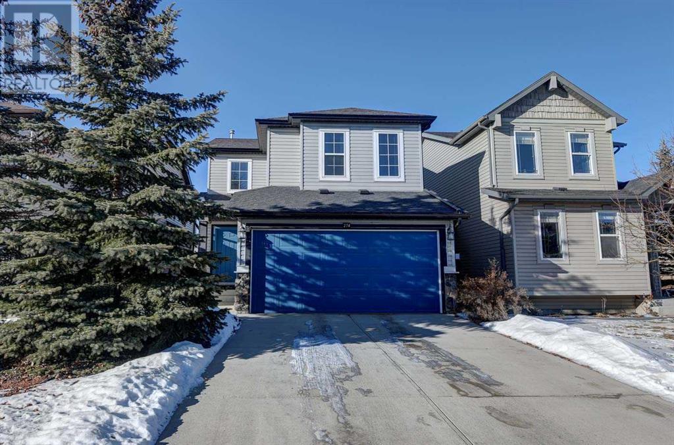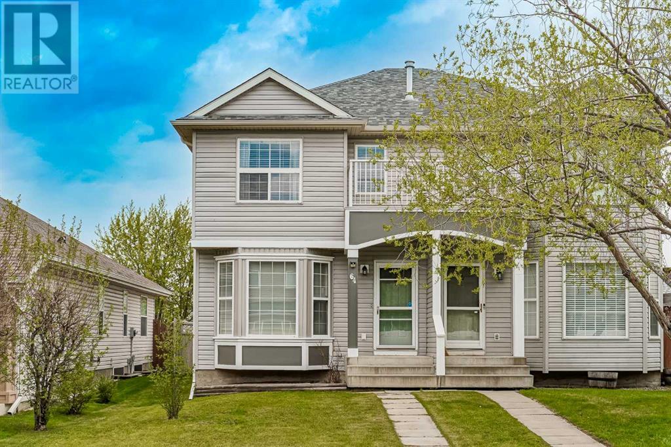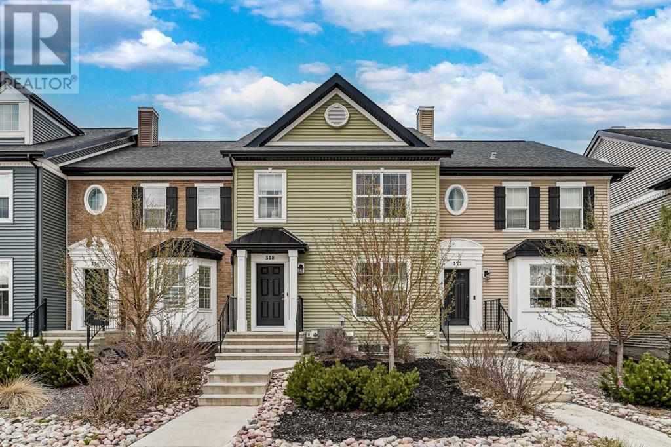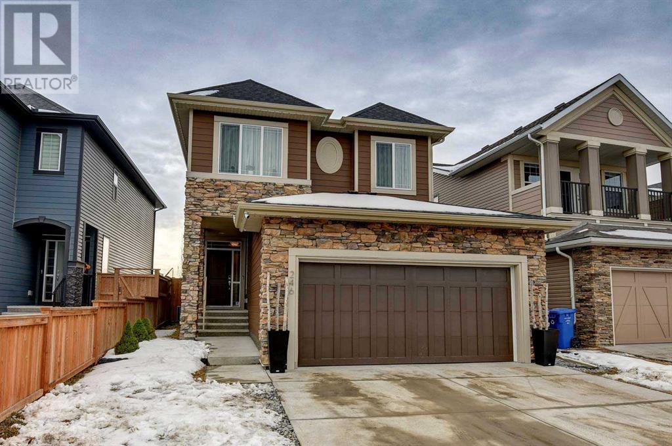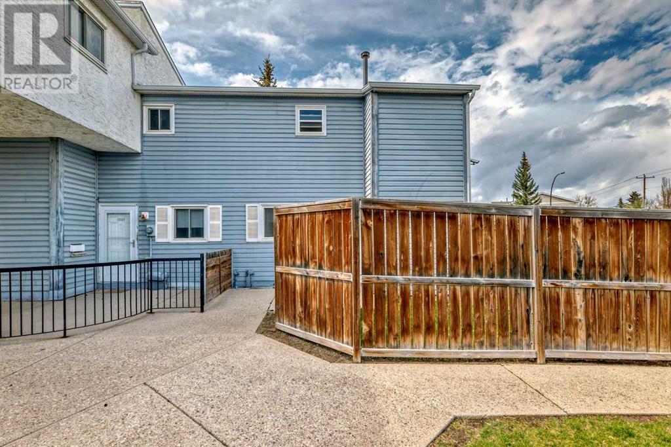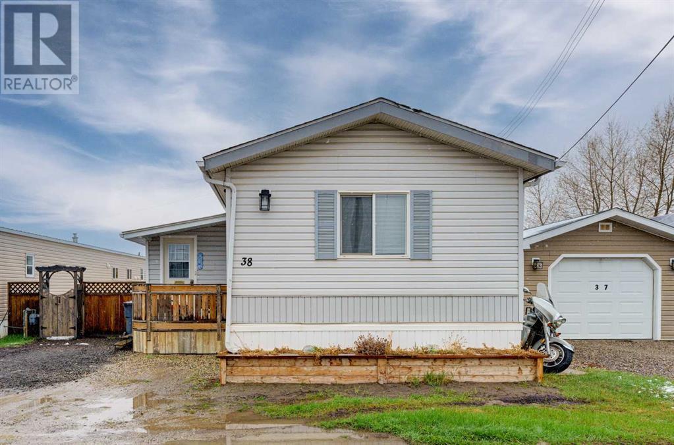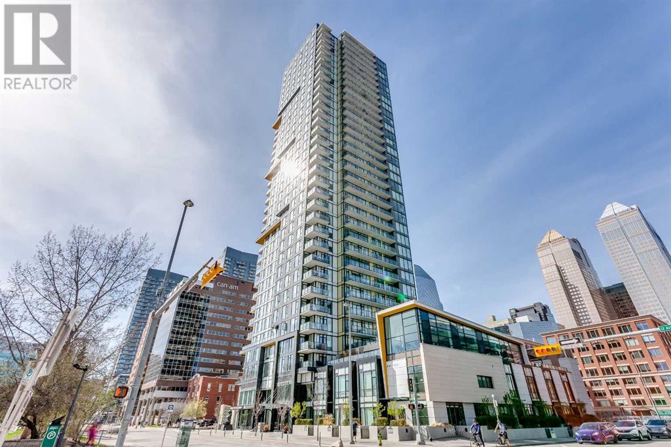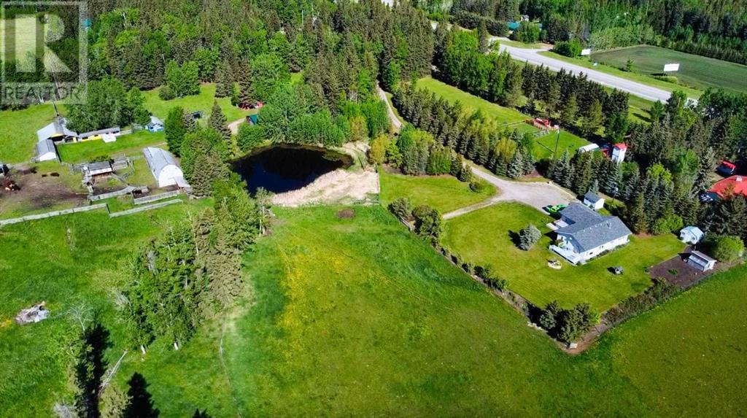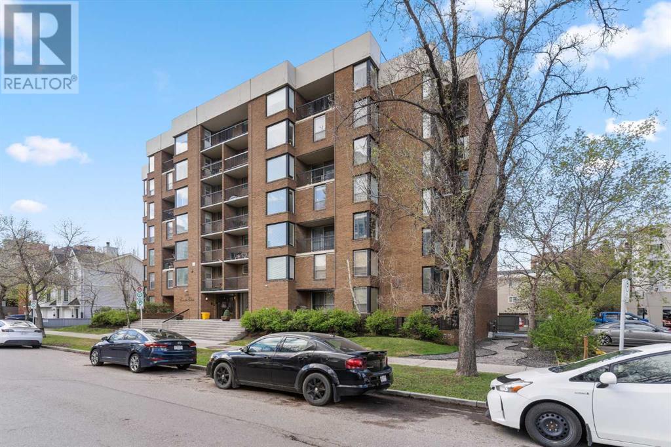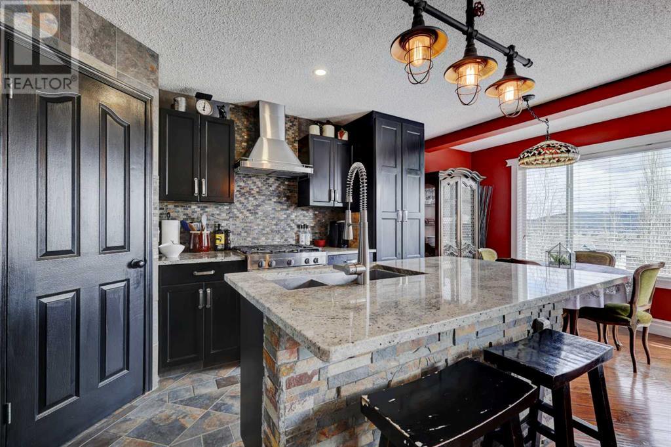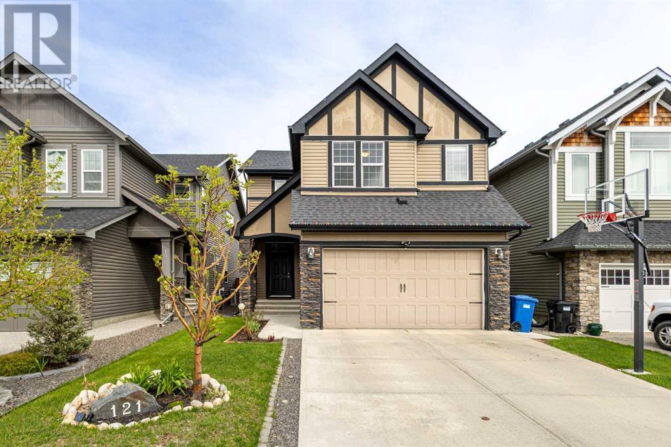949 Panorama Hills Drive Nw
Calgary, Alberta
WELCOME TO YOUR NEW HOME IN PANORAMA HILLS ESTATES. FORMER SHOW HOME BACKING ON TO COUNTRY HILLS GOLF COURSE. WONDERFUL PRIVATE LANDSCAPED BACKYARD. OPEN FLOOR PLAN. THE MAIN LEVEL FEATURES A SPACIOUS FOYER, A FORMAL DINING ROOM/FLEX ROOM, A FAMILY ROOM WITH A LOVELY BUILT-IN SLATE TILE SURROUNDED GAS FIREPLACE. THE MAGNIFICENT KITCHEN FEATURES GRANITE COUNTER TOPS AND ISLAND, LOVELY CABINETRY, STAINLESS STEEL APPLIANCES, AND A WALK-IN PANTRY. THE DINING AREA OFFERS A VIEW ON THE WEST-FACING, FULLY LANDSCAPED PRIVATE BACKYARD. THE LARGE DECK FEATURE A GAZEBO AND A BUILT-IN HOT TUB. THE UPPER LEVEL FEATURES A LARGE BONUS ROOM WITH A 10 FT VAULTED CEILING, AND A BUILT-IN GAS FIREPLACE. 3 BEDROOMS, AND A FULL BATHROOM. THE PRIMARY BEDROOM FEATURES A WALK-IN CLOSET, AND A FULL ENSUITE WITH A NEW GLASS SHOWER(2023), AND A SEPARATE SOAKER TUB. NEW CARPET. THE FULLY DEVELOPED LOWER LEVEL HOLDS A LARGE RECREATIONAL ROOM, 2 BEDROOMS, AND A BATHROOM ROUGH-IN FOR POTENTIAL BATHROOM DEVELOPMENT. THE EXCEPTIONAL LANDSCAPING OFFERS COMPLETE PRIVACY. ENJOY THE SUNSET ALL YEAR ON THE SPECTACULAR WEST-FACING LARGE DECK, AND WONDERFUL STONE PATIO. FULLY FINISHED DOUBLE ATTACHED GARAGE WITH PLENTY OF STORAGE SPACE. RECENT UPGRADES INCLUDE: NEW ASPHALT SHINGLES (2020), HARDWOOD/SLATE FLOORING (2013), GRANITE COUNTER TOPS WITH NEW SINKS IN KITCHEN AND ALL BATHROOMS (2013), UPGRATED LIGHTING AND FAUCETS IN BATHROOMS (2020), TINTED WINDOWS ON WEST/BACK OF THE HOUSE, BACK DOOR WITH BUILT-IN BLINDS WITH RETRACTABLE SCREEN, CLOSETS HAVE WOODEN BUILT-INS. FINISHED GARAGE WITH FLOOR TILES, GAS LINE, AND SHELVING. WIFI LIGHT DIMMERS. LED LIGHTS. LARGE STORAGE SHED. WALKING DISTANCE TO SCHOOLS, PARKS, WALKING PATHS, SHOPPING, VIVO RECREATIONAL CENTRE. EASY ACCESS TO DEERFOOT, STONEY TRAILS, AND COUNTRY HILLS BOULEVARD. (id:54790)
RE/MAX Real Estate (Central)
274 Covecreek Close Ne
Calgary, Alberta
Welcome to your dream home! This exquisite two-story home is a perfect blend of comfort and family-friendly functionality. Situated in a desirable location, walking distance to schools, parks & shopping; this property boasts an array of features that will undoubtedly capture your heart. As you step through the front door, you'll be greeted by the warmth of natural light and open-concept main level. The heart of the home, the entertainer's kitchen with island, and ample cabinet space. The adjacent spacious dining room is perfect for hosting gatherings and creating lasting memories. The living room is a true focal point, generously sized and centered around a corner fireplace, offering both style and comfort. Venture upstairs to discover a haven of relaxation and leisure. The upper level features a large bonus room, ideal for movie nights or a cozy retreat. The primary bedroom is a sanctuary, complete with a walk-in closet and ensuite featuring a large soaker tub. Two additional bedrooms provide comfortable spaces for children or guests, and the convenience of an upper-level laundry room adds to the practicality of the layout. Roof shingles replaced 2023 (id:54790)
Diamond Realty & Associates Ltd.
64 Chaparral Ridge Circle Se
Calgary, Alberta
Discover exceptional value in the sought-after community of Chaparral! This charming family home boasts over 1619 SqFt of developed living space, offering a perfect blend of comfort and style. Step inside and be greeted by gleaming hardwood floors and an inviting, airy floor plan that immediately welcomes you in. The white kitchen, complete with an eating bar and ample storage, sets the stage for culinary delights and family gatherings. The cozy family room, complemented by a gas fireplace, provides the ideal setting for entertaining guests or simply unwinding after a long day. Upstairs, two spacious primary bedrooms await, each featuring walk-in closets and private ensuite bathrooms for ultimate convenience and privacy. The thoughtfully designed basement adds even more livable space, boasting a large recreation room, a convenient three-piece bathroom, a laundry room, and plenty of storage options. Outside, the fully fenced rear yard beckons with a large wood deck, perfect for summer barbecues and outdoor relaxation. Additional amenities include a storage shed, a concrete parking pad, and paved rear lane access. Don't miss out on this fantastic opportunity to make this wonderful home yours. Schedule your viewing today or check out the 3D tour to experience the best of Chaparral ridge living! (id:54790)
Exp Realty
318 Legacy Village Way Se
Calgary, Alberta
Welcome to an extraordinary opportunity! Fantastic 2-storey townhome nestled in the family-friendly neighbourhood of Legacy. This stunning home features four bedrooms, 2.5 baths, and over 2033 square feet of meticulously developed living space, providing ample room for the whole family. Step into the bright, open floor plan of the main level, with gleaming hardwood floors that exude elegance and warmth. The living and dining room combo creates the perfect ambiance for entertaining guests, while the stylish kitchen dazzles with quartz countertops, stainless steel appliances, new lighting, and an abundance of cabinet and counter space, making meal preparation a delight.The primary bedroom, is a relaxing retreat with a huge walk-in closet and a 4 piece ensuite bath, offering a private oasis to unwind after a long day. Two additional spacious bedrooms, another full bath, and convenient upper-level laundry complete the top floor. The thoughtfully developed basement, completed in 2023, provides ample space with a large family room, a fourth bedroom and tons of storage. Step outside to discover a fully fenced backyard, complete with a deck and BBQ gas line, offering the ideal setting for outdoor gatherings Convenient double detached garage, central air conditioner, and so much more! No condo fees!! This home has been meticulously maintained. Prime location close to schools, shopping, pathways and more. Don’t miss your chance to make this amazing family home yours! Check out the 3D Tour of this amazing home (id:54790)
Exp Realty
246 Legacy Heights Se
Calgary, Alberta
Welcome to this beautiful front attached garage home with fully developed basement in the beautiful community of Legacy! Boasting a total of 4 bedrooms, 3.5 baths with over 2500 square feet of living space including the fully developed basement, this gorgeous home is sure to impress! There is plenty of space for each of your growing family. Situated in a quiet neighborhood of Legacy, this home offers a lot of parks and walking paths for your leisurely walks and for kids to run around and enjoy! From the moment you enter this gorgeous home, you will be greeted with an open spacious foyer, a study or den, and a very efficient lay out that flows efficiently to your main living area. The main floor boasts gleaming hardwood flooring, and a walkthrough pantry that leads to your beautifully upgraded executive kitchen. The kitchen features stainless-steel appliances, plenty of built-in drawers and cabinets for storage space. A very big kitchen island with granite countertop that is open to your dining/living area to entertain or host a large family/friends' gatherings. On the upper floor you will find a very spacious master bedroom complete with a 5-piece spa-like en-suite with double vanities, 2 large bedrooms and another 4-pc bath with double vanity sinks. A dedicated laundry area. On the upper floor you’ll also find a very large bonus room for you to sit down, relax and spend quite time with your family. Going down to the basement, you will love the open entertaining space, laminate flooring throughout, with a very spacious bedroom and 3-piece walk-in shower. Nothing left out, with all the upgrades for this beautiful home! Close to all amenities and easy access to Macleod Trail and Stoney Trail that will get you out to any major quadrant of Calgary! It is move-in ready and shows 10/10! Do not miss out your opportunity to own this beautiful home. (id:54790)
Diamond Realty & Associates Ltd.
1006, 390 Falconridge Crescent Ne
Calgary, Alberta
Location, Location, Location!!!!! This 2 story Corner unit in a well maintained condominium Townhouse contains following features; -(1275 squre feet total usable space including non RMS) Two good size bedrooms upstairs & huge family room in Basement can be used as Bedroom. - One and half washrooms. - Overlooking Park and Elementary School. - All Windows Replaced about 8 years ago. Stainless Steel Appliances. Kitchen with sober Glass Tiled Backsplash. - Good size Private Backyard (Fenced, Fully Stoned with Fire pit). - Private Front Green Space for Gardening. - Designated Plug in Parking Stall right by own Yard. - Condo Fees includes Insurance, water/sewer, snow cleaning. - Steps to Bus Stop & very close to shopping, restaurants. (id:54790)
RE/MAX House Of Real Estate
38 Park Road
Carstairs, Alberta
3 BEDROOM | 2 BATHROOM | SUNROOM | 1,275 SQ.FT | OPEN LAYOUT | Nestled in the picturesque community of Carstairs, this charming mobile home offers comfortable living in a tranquil setting. Perfectly situated close to playgrounds, schools, and scenic walking paths, this well-maintained residence provides an ideal retreat for families seeking a peaceful lifestyle. Step inside to discover a spacious and welcoming interior spanning over 1,275 square feet. The open-concept layout boasts a bright and airy atmosphere, with large windows inviting natural light to illuminate the space. The heart of the home is the inviting living area. Relax and unwind in the cozy ambiance, or entertain guests with ease in this versatile space. The kitchen is a chef's delight, featuring newer appliances, ample cabinetry, and plenty of counter space for meal preparation. Adjacent to the kitchen, you'll find a convenient dining area perfect for enjoying meals with family and friends. Retreat to the spacious master suite, complete with a private four-piece ensuite bathroom for added convenience. Two additional bedrooms offer versatility and flexibility, perfect for accommodating family members, guests, or creating a home office or hobby space. One of the highlights of this home is the sunroom, where you can enjoy beautiful summer nights in comfort and style. Whether you're sipping your morning coffee or unwinding with a book in the evening, this sunroom is the perfect spot to soak in the serene surroundings. Outside, the property features a large shed, providing ample storage space for outdoor equipment, tools, and more. The well-maintained yard offers plenty of room for outdoor activities and gardening. Located in a nice, community-driven mobile park, this home offers the perfect blend of comfort and convenience. Don't miss the opportunity to make this your own piece of paradise in the beautiful town of Carstairs. Schedule your showing today and experience the beauty of this charming residence firsthand! (id:54790)
RE/MAX First
1506, 310 12 Avenue Sw
Calgary, Alberta
Experience the luxury of urban living in this exquisite 1-bedroom, 1-bathroom condo, complete with an additional den perfect for a home office. Nestled in downtown Calgary's vibrant Beltline district, indulge in captivating, unobstructed views of the city skyline from your expansive balcony! This contemporary abode features high-end modern finishes including European kitchen appliances, central air conditioning, and an open-concept layout ideal for stylish entertaining or serene relaxation.Situated in the prestigious Park Point building, residents enjoy a plethora of amenities curated to enrich your lifestyle. Maintain peak physical condition with access to a fully equipped fitness facility, unwind in the sauna and steam room, or host gatherings in the party/social room. Venture outdoors to the rooftop patio/deck, offering an outdoor lounging area, BBQ facilities, and a cozy firepit, perfect for memorable moments with loved ones.Convenience reigns supreme with 24/7 concierge service, a secure titled underground parking spot, assigned storage locker, a car/pet wash station, bike storage room, and a guest suite available for visitors. Don't miss the opportunity to elevate your urban living experience at Park Point—schedule your private viewing today and immerse yourself in the finest downtown living Calgary has to offer! (id:54790)
RE/MAX Complete Realty
30-5139 27 Highway
Rural Mountain View County, Alberta
Nestled just outside the quaint town of Sundre, this hobby farm offers a retreat amidst the beauty of rural living. Boasting a 1555 square foot home with 5 bedrooms, and 3 full bathrooms, creating a comfortable living space, this home built in 1999 provides ample room for your family to grow and thrive.As you approach, you'll be greeted by the inviting row of mature spruce trees. The backyard is complete with a garden shed and a greenhouse, perfect for cultivating your own fruits, vegetables, and flowers. Across the pond from the home is a Quonset-style shop with concrete floors, measuring a generous 60' by 40', providing ample space for storage, workshop activities, or even housing your recreational vehicles.For those with a passion for agriculture, the property offers a host of amenities tailored to support your farming endeavours. A charming hip-roof barn, complete with corrals, provides shelter for your livestock, throughout the spring summer and fall with the seasonal waterers. The yard also has Chicken pens, rabbit pens, and goat pens offering opportunities for hobby farming or small-scale animal husbandry.Nature enthusiasts will delight in the property's mature trees, which provide shade and tranquillity throughout the seasons. A spring-fed pond and a dugout add to the pastoral charm, creating idyllic settings for leisurely strolls or quiet moments of reflection.Conveniently located just 2 kilometers from the heart of Sundre, residents enjoy easy access to the town's amenities, including shops, restaurants, and recreational facilities. Golf enthusiasts will appreciate being kitty-corner to the Sundre Golf Course, offering endless opportunities to tee off amidst breathtaking scenery.Additionally, the home features an attached 2-car garage, providing shelter for your vehicles and outdoor equipment, while ensuring convenience during inclement weather.Experience the perfect blend of rural charm and modern comfort at this remarkable hobby farm just outside Sundre, Alberta. Whether you're seeking a peaceful retreat or an opportunity to embrace a sustainable lifestyle, this property offers endless possibilities for your family's enjoyment and fulfillment. Schedule your private viewing today and embark on a journey to country living at its finest! (id:54790)
Cir Realty
703, 1123 13 Avenue Sw
Calgary, Alberta
Looking for something very different in a 2 bedroom condo - take a tour of this top floor two level corner unit in a fantastic location in Calgary’s Beltline. Feels more like a townhome than an apartment – boasting two very large bedrooms (primary will easily fit a king-sized bed!). Quick possession available to lock in that pre-approved mortgage rate quickly. This great apartment is perfect for a working couple or urban professional who want a quiet building but with all the perks of inner-city living. Very bright open plan with south exposure, lots of windows and south facing balcony with fabulous sunny views. Functional layout with bedrooms and bathroom separated from kitchen, living and dining areas by a half flight of stairs. Hardwood floors throughout and the kitchen is finished with granite countertops, subway-style tile backsplash, maple cabinets, stainless steel appliances and under mount sink. Handy in-suite washer/dryer in a laundry room off of entry foyer, large bathroom finished with ceramic tile for the deep soaker tub surround and vanity countertop. Lots of closet and storage space in-suite in addition to a storage locker downstairs. Heat and hot water are included in the condo fees as is one assigned heated and secured underground parking stall. There is also bicycle storage on the parking level and additional laundry facilities on the lower level. Only steps from your front door to 17 Avenue, this amazing location offers all the amenities of this vibrant urban upscale neighbourhood: craft brew-pubs, fashion boutiques, cocktail bars, retro furniture stores, hip eateries, live music venues, trendy restaurants, coffee shops, bakeries, yoga/fitness studios and grocery stores are all within easy walking distance. All this in a quiet and secure building (new access control system) with solid concrete construction (no post tension) - this great property has lots to offer at an affordable price. Book your showing at this exceptional top flo or apartment home and come meet your friendly neighbours in this clean and well-managed building. Near future planned upgrades include new windows and balcony sliding doors. (id:54790)
Stonemere Real Estate Solutions
166 Bow Ridge Drive
Cochrane, Alberta
Fabulous THREE-bedroom family home with FOUR full bathrooms, DOUBLE garage and FULLY DEVELOPED WALKOUT BASEMENT perched atop beautiful Bow Ridge. Enjoy your spectacular back yard perfect for entertaining with an assortment of soaring Aspens & shrubs and your very own custom-built brick forno pizza oven with smoker. This KINGSMITH built home, situated across from a green space on a quiet street has been reconfigured to offer a generous master retreat with UNOBSTRUCTED MOUNTAIN views, barnwood accent wall and FOUR PIECE bath with double granite vanity and large walk-in closet with included armoire. The upper level also boasts two additional bedrooms, one with its own 4-piece en-suite & walk in closet with views to the north river valley as well as another 4 piece MAIN BATH and stone accents. This entire home features scraped laminate floors and tile throughout boasting a chef inspired kitchen with stainless gas appliances, professional hood-fan, granite counters and painted oak cabinets. The main floor also offers a comfortable living room with gas fireplace, half bath & laundry area opening onto raised deck with even more views! The walkout basement is set up with A full IKEA kitchen, murphy bed, moveable island, large family room and newer 3-piece bath with heated floors complete with 10 mm glass shower and barn door with raised vinyl floors to keep your feet warm. Walk out onto your own private entertainer’s haven of rich pretreated spruce decking with pergolas and bar with built in gas BBQ, brick pizza oven and smoker. This AMAZING property has been meticulously landscaped with backyard access from both sides of the house offering an assortment of storage options as you wind your way down the steps into the garden filled with herbs, chives, tomatoes, apple and lilac trees, raspberry and saskatoon berry bushes and soaring aspens with hops winding its way through the lattice creating the ultimate private setting for entertaining. Park your 5th wheel in your FORTY- foot-long driveway with room for all your guests. This is the perfect family home in an even better location. DON’T WAIT. Make this yours today!! (id:54790)
Century 21 Bamber Realty Ltd.
121 Cougar Ridge Green Sw
Calgary, Alberta
AMAZING LOCATION!! Experience executive living in one of Calgary's PREMIERE neighborhoods, boasting an exceptional location on the western edge of the city. Just steps away, you'll find the chairlift at Winsport, providing ski-in convenience for unparalleled enjoyment. Immaculately maintained and recently updated, this home exudes pride of ownership, exhibiting a flawless 10/10. Upon stepping through the front door, you're welcomed by a spacious foyer, a front office, 9ft ceilings and a convenient half bath. The interior features high-end finishes, including hardwood flooring, designer lighting fixtures, and custom millwork, creating an atmosphere of refined luxury. The heart of the home is the gourmet kitchen, which is a culinary enthusiast's dream. Equipped with top-of-the-line stainless steel appliances, gran Second floor offers 3 bedrooms, including a luxurious primary suite retreat. Complete with a spa-inspired ensuite bathroom and walk-in closet, the primary bedroom provides a peaceful sitting area to unwind at the end of the day. Additional 2 bedrooms are generously sized and offer flexibility to accommodate guests and children plus a nice size bonus room. Additionally,in basement you will find the 4th bedroom, a luxurious 3-piece walk-in shower, huge recreation room and ample storage area- providing comfort and convenience. The home also come with Central A/C, one year old refrigerator. Cougar Ridge envelops residents in a network of paved walking paths, prominent schools- west spring and west ridge school, Calgary French & International School, Calgary Waldorf School Wald, abundant amenities, and convenient access to both downtown and the majestic Rockies. Don't miss out on the opportunity to call this place home; schedule a private tour today, and make sure to check out the 3D virtual tour! (id:54790)
Grand Realty


