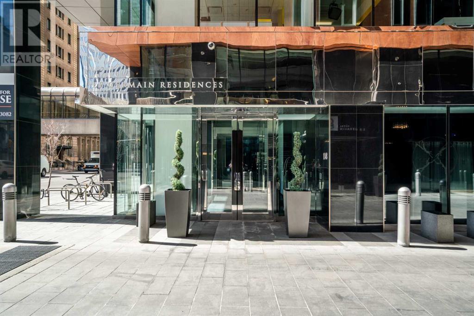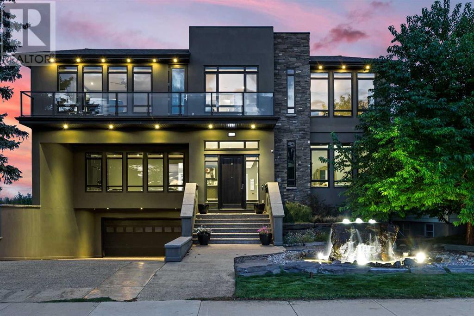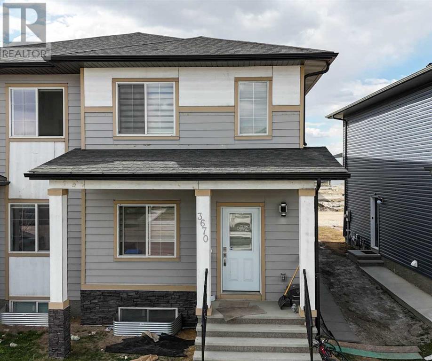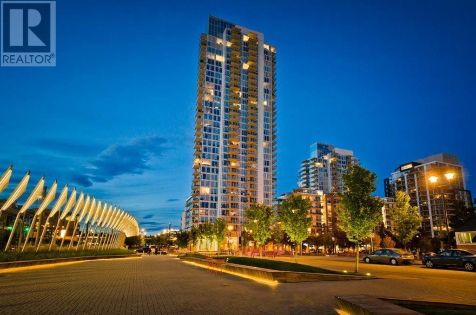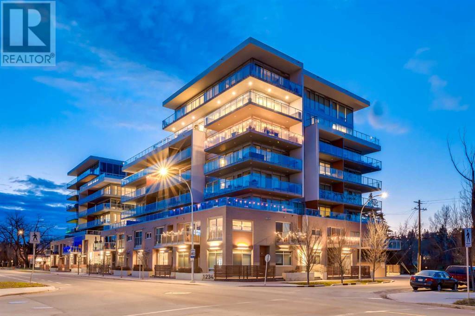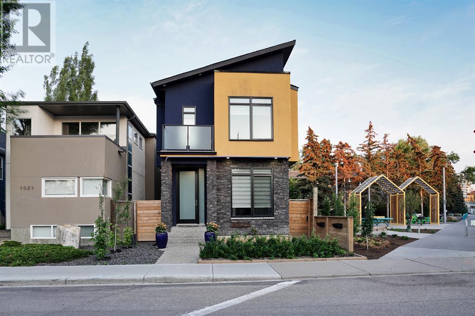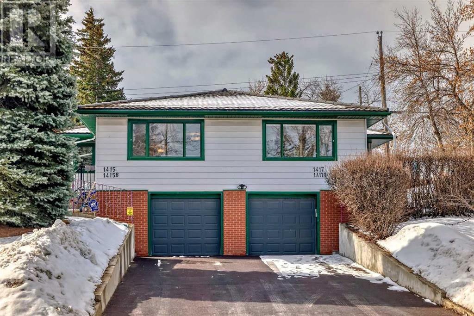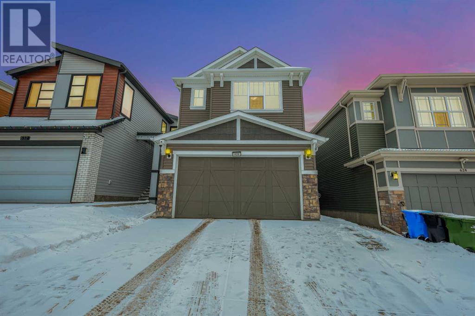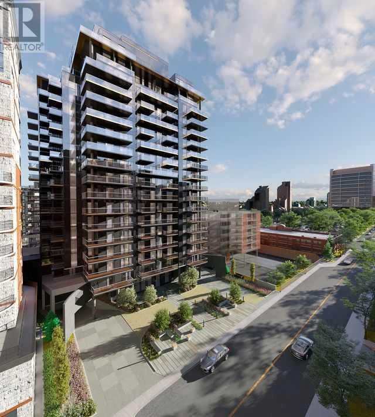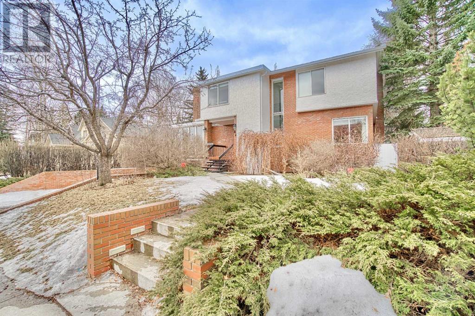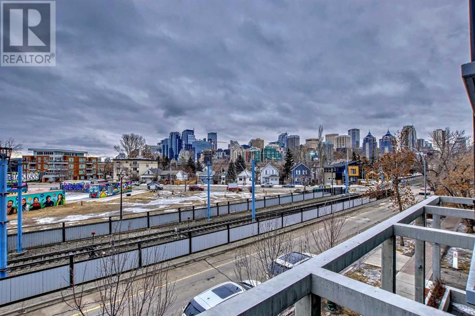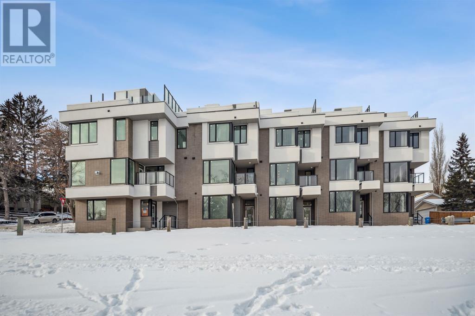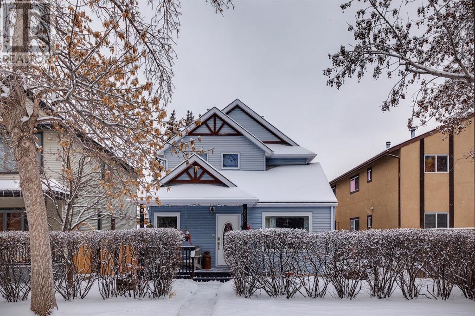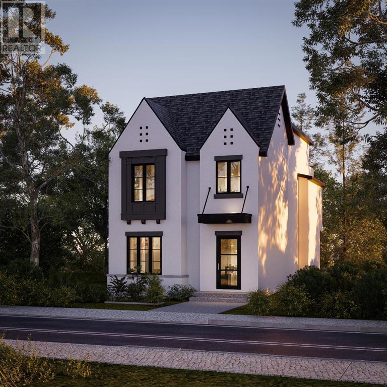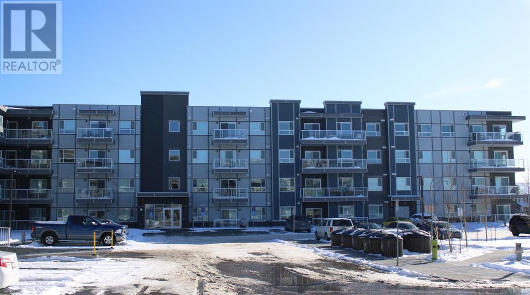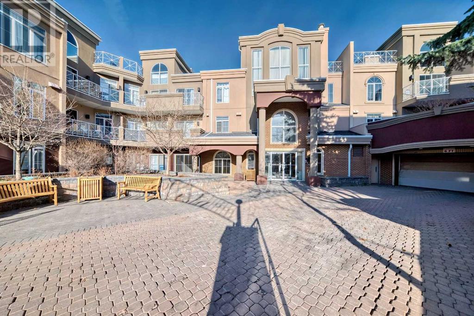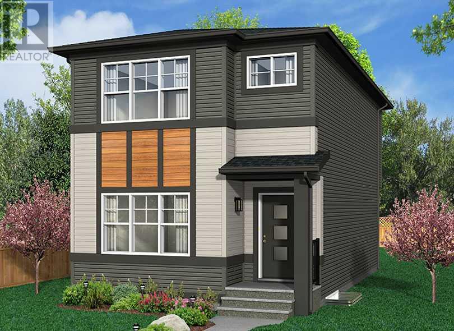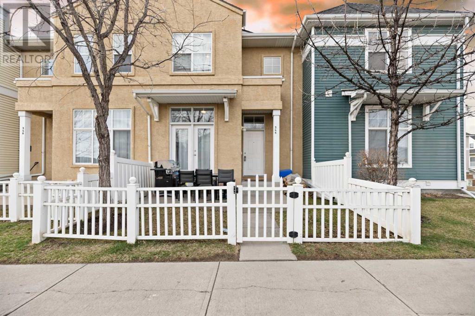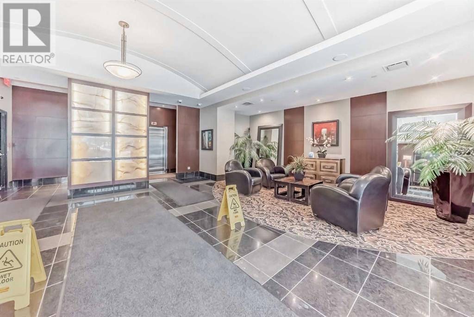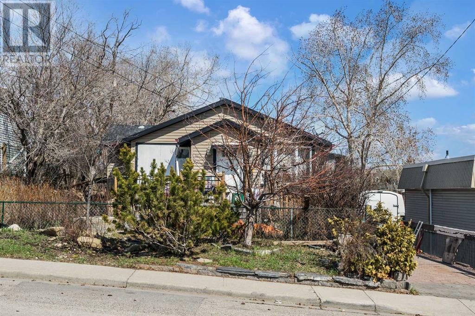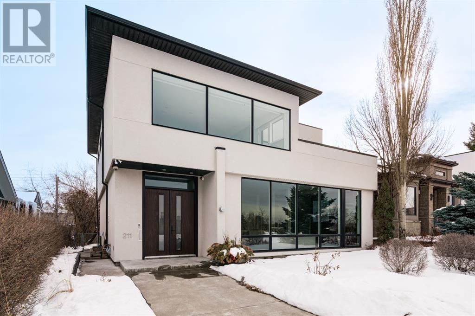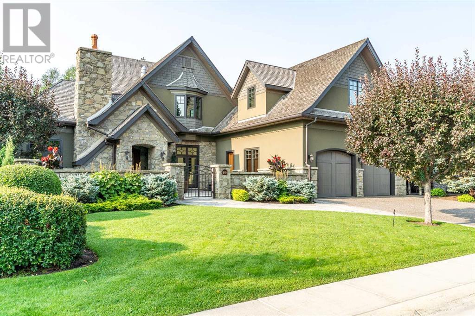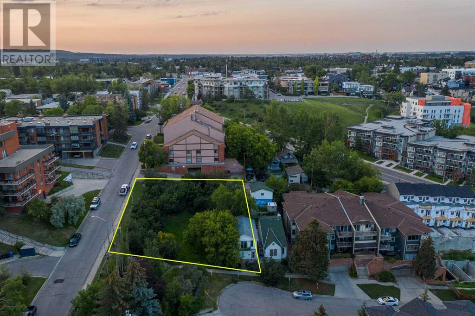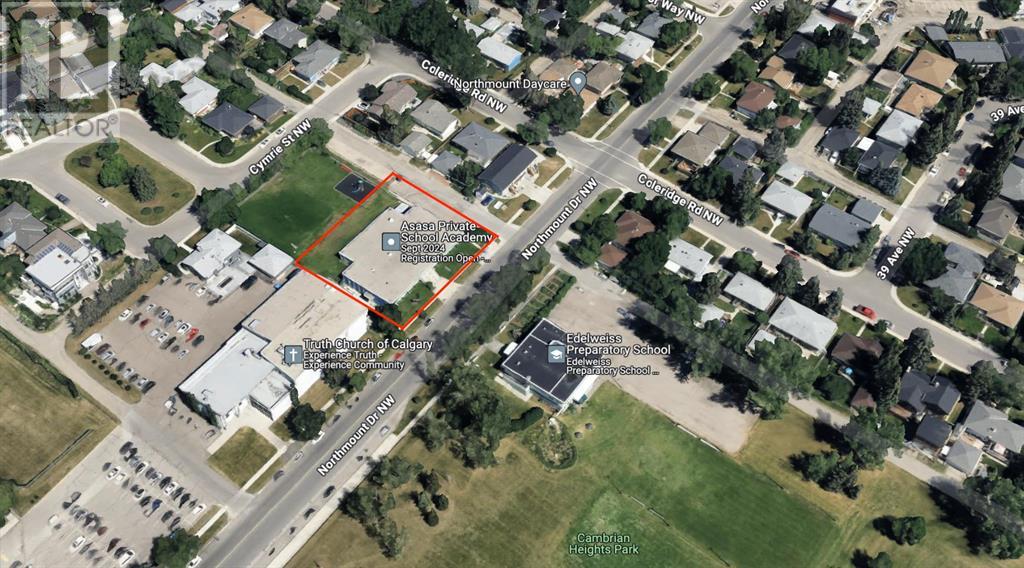2004, 108 9 Avenue Sw
Calgary, Alberta
Step into a realm where luxury knows no bounds, where every detail is meticulously curated to indulge your senses and elevate your lifestyle. Welcome to the epitome of modern opulence – the bespoke two-storey penthouse nestled within the prestigious confines of Le Germain, an emblem of sophistication in downtown Calgary. Be prepared to be mesmerized by the architectural marvel that graces the skyline – a testament to contemporary elegance and European-inspired design. Crafted by the visionary minds of Groupe Germain, in collaboration with esteemed architects Lemay Michaud and Douglas Cridland, this penthouse transcends mere living space; it is a veritable masterpiece that seamlessly blends form and function. Upon entering, you immerse yourself in a symphony of light and space. Three patios beckon, each offering panoramic vistas that stretch from the city skyline to the majestic Rockies, creating an idyllic backdrop for soirées under the stars or moments of serene contemplation. Step into the expansive living area, where vaulted ceilings soar overhead and a sleek fireplace invites intimate gatherings. Adorned with glass accents, natural stone finishes, and curated artwork, every corner exudes an air of refinement and sophistication. For the culinary enthusiast, the gourmet kitchen awaits, equipped with state-of-the-art appliances, quartz countertops, and custom cabinetry – a sanctuary where culinary creativity knows no bounds. Retreat to the upper level, where the allure of the cityscape is matched only by the lavish comfort of the primary bedroom. Here, panoramic views serve as a backdrop to moments of relaxation in the lavish ensuite, complete with a deep soaker tub and walk-in shower. Guests are afforded their own sanctuary, boasting city views and luxurious amenities, including an ensuite bathroom and ample storage space. A convenient office area with custom storage completes this floor, ensuring that both work and leisure seamlessly coexist. Indulge in a plethor a of exclusive unit services, from personalized concierge assistance to a private wine cellar and tasting room – a testament to uncompromising luxury and convenience. Security and peace of mind are paramount, with 24-hour surveillance, on-site car and pet wash facilities, and ample storage options ensuring that every need is effortlessly met. Venture beyond the confines of your sanctuary and discover the myriad amenities of Le Germain Hotel, including the RnR wellness spa, fitness center, valet parking, and fine dining options – each an invitation to indulge in the finer things in life. With three parking stalls, secure storage, and convenient access to downtown attractions, this penthouse offers unparalleled access to the pulse of the city. At the heart of Calgary's bustling downtown, a life of style, sophistication, and opulence awaits – seize the opportunity to make it yours today. (id:54790)
Royal LePage Benchmark
2216 8 Street Ne
Calgary, Alberta
Introducing a masterclass in luxury: a 4-bedroom, 4-bathroom + large office custom built showstopper, seamlessly blending elegance with modern functionality, sitting gracefully on a quiet street overlooking a golf course. Upon entering this 5700 sq. Ft developed home, you will notice no expense was spared. From the multiple waterfalls, elevator and extra windows, this home is an entertainer’s paradise. The main floor boasts 20 ft ceilings with large open concept rooms overlooking the golf course. The chefs kitchen is complete with Sub Zero and Viking appliances including a large built in wine fridge and a pantry. There is a media room off the kitchen that leads back around to the entry area. Completing this floor is a main floor bedroom and a bathroom. Upstairs holds the master retreat with stunning views and a coffee bar. The ensuite is massive and has dual vanities with another waterfall beside the free-standing tub. A large walk-in closet completes the primary. Down the hall you will find conveniently located the laundry room, as well as, 2 more large bedrooms, an office, and a 4-pc bathroom. Downstairs has a large gym area and another full bathroom. Head out to the backyard from the walkout basement to enjoy the private yard and unobstructed views. Have a look at the spec sheet as there are to many upgrades to list. Call your realtor and book a showing before this one is gone! Check out the video. (id:54790)
Greater Property Group
3670 Cornerstone Boulevard
Calgary, Alberta
MAIN FLOOR FULL BEDROOM AND FULL WASHROOM. THIS BEAUTIFUL HOUSE FEATURES 6 BEDROOMS AND 4 FULL WASHROOMS. OPEN CONCEPT WITH A TON OF NATURAL LIGHT. ILLEGAL BASEMENT HAS 2 BEDROOMS AND BATH WITH SIDE DOOR ENTERANCE, BIG WINDOWS. VERY CLOSE TO ALL THE AMENITIES. MUST SEE!! (id:54790)
Maxwell Central
2402, 510 6 Avenue Se
Calgary, Alberta
This large, bright and open distinctive 2 Bed, 2 Bathroom with 2 heated underground parking stalls condo has spectacular city and river views and the executive style that you have been looking for! The stalls are side by side and NOT tandem like some other units, The second parking stall is super rare in combination with this amazing view + floor location .Welcome to Evolution in the trendy neighborhood of East Village. This CONTEMPORARY suite offers a gourmet kitchen with stainless steel appliances, gas range & huge working island which opens up to the large living & dining area, spacious living area with laminate floors, high ceilings and spacious bedrooms. You will appreciate all the natural light with the floor to ceiling windows with spectacular views throughout including your master suite. Embrace the views of the Bow River when you're entertaining or having your morning coffee on the Huge balcony. Heated tile flooring in bathrooms, dual climate zones, a/c, bbq-gas outlet on balcony, pet friendly with board approval, in-suite laundry are just some of the great features. The Evolution provides secured visitor parking, concierge service, 2 fitness centres w/steam room & sauna, social lounge & garden patio. Just minutes away from Stephen Ave, Zoo, walking/biking paths and all the shops & restaurants... Inner city Living & Condo Lifestyle at its finest! A must to see Call today! (id:54790)
Maxwell Capital Realty
1701, 1234 5 Avenue Nw
Calgary, Alberta
Experience sheer perfection in this unparalleled unit, a true gem in its own right. Step into the elevator, which whisks you directly to this exquisite home, where a formal foyer awaits to welcome you. As you traverse towards the great room, prepare to be captivated by the awe-inspiring 360-degree panoramic vistas encompassing Calgary's downtown skyline, Riley Park, SAIT Campus, Jubilee Auditorium, and the majestic Rocky Mountains to the West. Unlocking indoor-outdoor living, four sets of fully retractable patio doors seamlessly merge the indoor space with the extravagant $1 million outdoor oasis. Revel in the freedom to indulge in the scenery and climate of your choosing, courtesy of 360-degree windows and patios. An outdoor haven awaits, complete with a fully equipped kitchen delivering granite countertops, a sink, gas BBQ, bar fridge, keg taps and fridge, and a retractable big-screen TV for game nights, all complemented by seating for ten. Dotted throughout are numerous seating areas, a four-hole putting green with dual rough levels, gas heaters, fire tables, and patio furniture, all included. A hot tub with an auto cover and heated walkway ensures year-round enjoyment. Indoors, culinary dreams come alive in the chef's kitchen, furnished with top-of-the-line appliances, including a Sub-Zero fridge, an 8-burner gas Miele stove with double ovens and a warming drawer, and two sinks adorning the expansive sit-at island. The pièce de résistance, a custom dining room table meticulously craned into the unit, awaits memorable gatherings. Entertainment finds its harbour in the sprawling family room, with a fireplace, built-ins, and a concealed TV behind exquisite artwork. For cinematic experiences, retreat to the theatre room, outfitted with a bespoke couch. Retreat to the shelter of three spacious bedrooms, each offering ensuites and walk-in closets. The primary bedroom is a sanctuary with dual walk-in closets and a spa-inspired ensuite featuring opulent marble tiles, a custom shower, a soaker tub, and dual sinks. All indoor furniture is negotiable. The unbeatable location places Riley Park right at your doorstep. There is the convenience of a seasonal farmers market, Kensington's lively shops and eateries, seamless access to public transit, and the vibrant downtown core, all steps away. Lastly, with three titled parking spots in the secure heated parkade, this is a standout opportunity showcasing a residence that embodies the pinnacle of luxury living. (id:54790)
RE/MAX Real Estate (Central)
1025 2 Avenue Nw
Calgary, Alberta
Introducing a luxurious urban oasis! Immerse yourself in the epitome of inner city living with an unbeatable location right beside a picturesque park. This extraordinary custom contemporary 2-storey home boasts 4 bedrooms and 3.5 bathrooms, designed to impress even the most discerning individuals. As you step inside, be captivated by the seamless open floor plan, accentuated by a stunning custom see-through brick fireplace, elegantly dividing the living area and office space. Revel in the timeless beauty of hardwood flooring throughout, leading you to a spacious dining area that seamlessly flows into the expansive kitchen. Indulge in culinary delights with top-of-the-line custom appliances, a magnificent waterfall island, and luxurious quartz countertops. Ample cabinet space ensures all your storage needs are met.The upper floor is a sight to behold, showcasing a grand master bedroom with breathtaking downtown views. Enjoy the cozy ambiance of your private fireplace, while the walk-in closet offers ample space for your wardrobe. Pamper yourself in the exquisite 5-piece ensuite, complete with luxurious finishes. Additionally, two more generously sized bedrooms, a convenient laundry area, and a sleek 3-piece bathroom grace this level.Discover endless entertainment possibilities in the fully finished lower level, featuring a state-of-the-art theatre area and a stylish wet bar. A fourth bedroom and a contemporary 3-piece bathroom provide a comfortable retreat for guests or family members. Step outside to the meticulously landscaped backyard, complete with a spacious deck that leads to the double garage. Convenience is at your doorstep, with downtown, the river, and the vibrant Kensington neighbourhood just a short stroll away. Don't miss this exceptional opportunity to embrace the ultimate urban lifestyle. (id:54790)
Real Broker
1415/1417 Rosehill Drive Nw
Calgary, Alberta
Showing time: Weekdays:5PM-8PM, weekends: 10AM-8PM, 24 hours notice. This as a rare find full duplex located in one the best community of Calgary. It is close to SAIT, U of C, Confedration park, gulf course, school, Calgary winter club, airport and highway. It is super convenient for everything and never be vacant. There are 4 unit for rent. Both side basements are legalized. Main floors has two good size bedrooms open concept living and kitchen. One basement has two bedrooms and the other one has one huge bedroom and den area which can be changed to a bedroom if wished. The current renting income is about $72,000/year. The tenants pay utility bill. Every unit has it's own laundry. The solid metal roof is a couple years old. Very good investment property. Come to have a look to appreciate. Showing starts on Saturday. At least 24 hours notice, Showing time is 10am to 8 pm. The main floor tenant may stay at home. Please proceed with respect. Thank you for showing. (id:54790)
Grand Realty
628 Livingston Way Ne
Calgary, Alberta
Well maintained 3+1-bedroom single family home located on a quiet street, close to parks in the desirable family community of Livingston. This home has gorgeous open floor plan & a kitchen that contains bright cabinets, large island/eating bar (granite countertops) plus dining area, stainless appliances and LVP floors. This stunning property in the vibrant community of Livingston offers a perfect blend of modern luxury and thoughtful design. Inside, you'll find an open-concept layout connecting the living, dining, and kitchen areas, flooded with natural light. The gourmet kitchen features high-end appliances and cabinets, quartz countertops, and ample storage space. Upstairs, the master retreat boasts a walk-in closet and a luxurious ensuite bathroom. Two additional bedrooms and a full bathroom provide comfort for guests. Pride of ownership gleams from every corner and this is truly a must-see home on any tour of the area. The fully finished basement has a separate side entry and can be a perfect place for watching the game or entreating friends and family or can be rented for a mortgage helper. Livingston offers picturesque landscapes, tranquil parks, and walking paths for outdoor enthusiasts Nearby amenities include shopping centers, restaurants, schools, and recreational facilities. With easy access to major transportation routes, commuting is a breeze. This one won't last long. Call now to view. (id:54790)
Exp Realty
#1802, 730 2nd Avenue Sw
Calgary, Alberta
Immerse yourself in the pinnacle of luxury living at the penthouse residence of the esteemed First & Park Building. This exceptional home harmonizes sophistication with comfort, offering 2 bedrooms, 2 bathrooms plus a den - an ideal combination for both leisure and productivity. Step inside to discover an open-concept layout seamlessly integrating the living, dining, and kitchen areas, creating a welcoming space for hosting gatherings or simply unwinding with loved ones. Retreat to the sumptuous master bedroom, boasting a luxurious 5-piece ensuite featuring a soaker tub, dual vanity, and a spacious walk-in shower - a haven for relaxation. Outside, be captivated by sweeping views of downtown Calgary and the tranquil Bow River from the expansive wrap-around balcony, perfect for enjoying your morning coffee or evening wind-downs. Two parking stalls and a locker complete this prestigious offering. **Photos are for representation purposes only.** There is no finished product for this property at this time. (id:54790)
RE/MAX Real Estate (Central)
805 Prospect Avenue Sw
Calgary, Alberta
Welcome to an unparalleled masterpiece nestled within Calgary's most prestigious Upper Mount Royal neighborhood, a residence that exudes luxury and architectural finesse. This extraordinary home, featured in Avenue Calgary for its contemporary design, stands as a testament to refined elegance and timeless sophistication. Originally envisioned by the late Honourable Peter Lougheed in 1981 and meticulously revitalized by Calgary’s renowned local designers in 2015, this two-storey marvel seamlessly blends classic charm with modern allure, creating an ambiance of unparalleled prestige.With the Glencoe Club and Evamy ridge only a stone’s throw away, this location offers convenience and exclusivity. For effortless mobility throughout the home, an elevator awaits, providing seamless access from the lavishly appointed basement to the principal and uppermost levels. Despite its impressive pedigree and luxurious ambiance, this home may require some cosmetic repairs or customized renovations to suit your taste before you move in. Although it has been well cared for, a few areas might need some attention to reach their full potential. This is common among prestigious homes in Upper Mount Royal, and provides an opportunity to add your personal touch.Step into luxury living at its finest as you explore the meticulously designed interiors. Three spacious bedrooms, including a master retreat, await, featuring a charming clawfoot bathtub and an extravagant oversized steam shower for the ultimate relaxation experience. With two full baths and two half baths, every comfort is thoughtfully attended to. Luxuriate in the opulence of two walk-in closets, meticulously designed to accommodate your wardrobe and a dedicated showcase area for your prized shoe collection. Indulge in the pinnacle of comfort, style, and convenience as you immerse yourself in the grandeur of this distinguished abode. For those discerning individuals seeking the ultimate in refined living, this is an opportunity not to be missed. Contact us today to schedule your private viewing and experience the unparalleled splendor of this remarkable residence. (id:54790)
Cir Realty
305, 327 9a Street Nw
Calgary, Alberta
Luxury living at The Annex in one of Calgary's top communities. Located in the heart of Sunnyside, this unit features all the bells & whistles you've been looking for! This modern 2 bed/2 bath condo features a contemporary kitchen with a large quartz island, gas stove and stainless steel appliances. The living room has floor-to-ceiling windows with access to a large balcony and breathtaking DOWNTOWN VIEWS! The master bedroom features a 3-pc ensuite including a large shower and walk-through closet. There's some fabulous views from this bedroom as well! The 2nd bedroom has a trendy barn door, and a 4-pc bath in close proximity. There is also an in-suite washer/dryer and a TITLED PARKING STALL. This building is PET FRIENDLY & SHORT TERM (AIR BNB) FRIENDLY. The Annex is Alberta's 1st LEED v4 Gold Multifamily Midrise. All suites offer the highest standard of comfort with inclusive features like in-suite and on-demand heating and cooling controls, and individual Heat Recovery Ventilation (HRV) for superior indoor air quality. There is also a spacious ROOF-TOP PATIO with a dog run, fireplace & BBQs. What more could you ask for? Perfect location close to the LRT, shops, diners, cafes, parks, Bow River & so much more! Don't miss out on this opportunity to own a a condo in the vibrant Kensington community. Book your viewing appointment today! (id:54790)
Century 21 Bamber Realty Ltd.
2309 13 Street Nw
Calgary, Alberta
Once in a lifetime opportunity to live on the Park. Nestled in the family friendly community of Capitol Hill, this impeccably built property with architecture by Jackson McCormick in conjunction with Paul Lavoie Interior Design, offers a spacious and stylish living space spanning over 2,270 sq ft with no details overlooked. Enjoy breathtaking east and west views on a rooftop patio that allows you to bask in the morning and afternoon sun all day. Adorned in natural light and showcasing gorgeous hardwood floors throughout all levels, you'll instantly see yourself living in this stunning property. Upon entry you'll be greeted with a bedroom option that can ideally function as a home office or gym and features a 3pc ensuite. The main level features an inviting open concept kitchen with sleek cabinetry, built-in pantry with pull-outs, quartz countertops, expansive centre island, high-end appliances, and a glass enclosed wine cellar. Located just off the kitchen is a balcony overlooking the park where you can enjoy morning coffees in a quiet and tranquil setting. A generous dining room is brought to life with an abundance of light from the large picture window and slatted wall, and is perfect for hosting large gatherings. The bright airy dining room seamlessly flows into a grand living area is enhanced by a gorgeous linear gas fireplace inviting you to curl up with a glass of wine and good book on a colder day. Upstairs, you'll find the primary bedroom complete with a luxurious and modern 5pc ensuite bathroom and a custom walk-in closet. The ensuite features his/her sinks, gorgeous soaker tub and glass enclosed shower with a bench. A convenient laundry room with ample shelving, as well as two additional bedrooms with a shared 5pc bathroom complete the level. The attached double car garage offers secure parking and features a heated driveway adding to your comfort. This property, along with the neighbouring units are roughed-in for elevator access. Immerse yourself in the natural beauty of this community all while being minutes from downtown, many shops, the University of Calgary, restaurants and many local schools. (id:54790)
RE/MAX Real Estate (Central)
2235 6 Avenue Nw
Calgary, Alberta
Situated on a canopied tree-lined street in desirable Wet Hillhurst, is this charming home. Opportunity knocks with this property that sits on a 42.9'x130' lot and is steps to fantastic schools, pool, and minutes to trendy Kensington. Insides boasts hardwood floors, a formal living room that's open to a spacious dining area. Front den with ensuite can ideally function as home office or main floor bedroom. The galley kitchen offers plenty of counter space, maple cabinetry, gas stove, large window, and leads to the rear mudroom where you'll find the main floor laundry room and a 2pc bath. At the rear of the house is a generous family room anchored by a gas fireplace and access to the South exposed back deck. Upstairs boasts two massive bedrooms with walk-in closets. The master showcases vaulted ceilings and a vanity counter with sink and separate access to the shared bathroom. The south exposed backyard includes a massive deck and an oversized detached single garage. This home is great for those looking for a renovation project, investment/holding property, or an incredible opportunity to build your dream home in a fabulous location. Close to parks, schools, shopping and easy access to downtown, this is a property that will not last! (id:54790)
RE/MAX Real Estate (Central)
1631 Bowness Road Nw
Calgary, Alberta
Welcome to the highly sought community of Hillhurst. Located within minutes to the Bow River Pathway system, trendy Kensington and minutes to the downtown core sits this impeccable new build from Timeless Developments featuring 5 bedrooms, engineered hardwood throughout, triple-pane windows, and a triple detached garage. Inside showcases a front home office overlooking the street while an open floor plan creates a cohesive marriage of function and flow. The open floor plan showcases a magnificent chef inspired custom kitchen with plywood-box cabinets, upgraded stainless steel appliances, large centre island and walk-through pantry to the mudroom. The spacious living room overlooks the rear South exposed yard and is anchored by a gas fireplace surrounded by custom built-ins. Upstairs offers a convenient laundry room and three very spacious bedrooms, each with their own walk-in closet and ensuite. The primary is a tranquil retreat with a private balcony and luxurious 5pc ensuite including soaker tub, separate shower and vanity counter. The fully developed lower features a massive rec room, games area, and wet bar. A full bath and two additional bedrooms optimizing room for guests or teens completes the level. All tiled areas in the home are heated to keep comfy in the cool winter months. The south exposed sun drenched backyard offers a large deck to enjoy those dinners al fresco during the warm summer evenings and leads to your triple car detached garage. This stunning build offers superb craftsmanship in a family friendly community and is ready for you to call it "home." (id:54790)
RE/MAX Real Estate (Central)
311, 80 Carrington Plaza Nw
Calgary, Alberta
Discover Luxury Living in Carrington – Your Dream Condo Awaits! Well kept 2022 year built, This exquisite 2-bedroom, 2-bathroom on the 3rd floor with open floor plan, 9' ceilings, LVP flooring through-out, kitchen with stainless steel appliances and quartz counter-tops, electric baseboard heating, laundry in unit, BBQ gas line on the balcony and much more. Spacious Master bedroom with walk-in closet and 4-pc ensuite, Second good size Bedroom and another 4-pc common bath. Pet friendly Complex close to all the amenities, located across from a beautiful park, green space, lots of restaurants, grocery stores, quick and easy access to Stoney Trail. Don't miss the opportunity to make this dream condo your own. Schedule your viewing today and step into the lifestyle you deserve! (id:54790)
Five Star Realty
320, 1800 14a Street Sw
Calgary, Alberta
Welcome to this beautiful condo is over 885 sq.ft of living space. Located in the popular area of Bankview in SW Calgary. Freshly Painted, Featuring Two Bedrooms, Primary Bedroom with 3-PC ensuite, Second Bedroom, Another 4-PC bathroom, Spacious Living Room with Fireplace, Kitchen with eating Bar and Black appliances, Tile Counters, A huge Patio with Gas line fore those year-round BBQs and entertainment. Underground heated and secured parking room. Parking Stall #20 is assigned to this unit. This unit is walking distance to many shops and services, restaurants, public transportation and parks. Don’t miss out on this impeccable condo. Call for your private viewing today!!! (id:54790)
Century 21 Bamber Realty Ltd.
126 Creekview Gardens Sw
Calgary, Alberta
Creekview - 126 Creekview Gardens SW: PRE-CONSTRUCTION OPPORTUNITY. Welcome to the brand new community of Creekview in Calgary, this Sienna model built by Shane Homes features 1,559 sq ft, 3 bedrooms, and 2.5 bathrooms. The open main floor plan features a central kitchen with stainless steel appliances and a large 12” island providing ample seating; breakfast nook with south-facing windows, front living room, and 2 pc powder room. The upper level features a spacious primary bedroom with a large walk-in closet, 3 pc ensuite with shower; 2 additional bedrooms - one with a walk-in closet; 4 pc main bathroom and laundry area with side-by-side washer and dryer. The lower level basement remains unspoiled. Enjoy the community of Creekview, close to Macleod Trail, Deerfoot Trail (QE II), Stoney Trail, Sirocco Golf Club and Shawnessy Village. Call for more info! (id:54790)
RE/MAX Real Estate (Central)
346 Mckenzie Towne Link Se
Calgary, Alberta
MUST SEE!! - Great unit, Great location, Great complex, Great opportunity at a Great price. Don't miss your chance to own or invest in this property. This wonderful open concept THREE (3) bedroom townhouse has a double attached garage in back and huge bonus of street parking right out front. Spacious & bright wide open main floor with a flex room (inside entrance) that can be an office or a playroom or a gym or yoga area. You will be impressed by the eye catching luxury vinyl flooring throughout the entire main floor. Aside from the enormous amount of space on the main floor there is also an abundance of natural light from the front and rear windows. On the upper level you have the main 4 pc bathroom, 3 good sized bedrooms with walk in closet in Master Bedroom and newer carpet throughout. The laundry and storage area is located on the lower level that is also the entrance to Double attached garage. This unit in The Mosaic on High Street has affordable condo fees and is located close to parks, shopping (boutique shops), restaurants, pubs, walking paths, schools, kids spray park and quick easy access to Deerfoot Trail & Stoney Trail. If you are looking for investment property, the current tenants lease is up July 1, 2024 but they would like to stay if the new owner is interested or if you are looking for a place for your family to call home then book your showing before it is gone. (id:54790)
Trec The Real Estate Company
2008, 920 5 Avenue Sw
Calgary, Alberta
SPECTACULAR VIEWS, SOPHISTICATED LIVING SPACE! Lifestyle + Luxury in this stunning 3 bedroom, 2.5 bath 2000 + SQ FT EXECUTIVE CONDO with OUTRAGEOUS URBAN, RIVER, MOUNTAIN VIEWS. Superb natural light, enjoy floor to ceiling windows, and two south facing balconies. Huge OPEN CONCEPT GREAT ROOM with FIREPLACE, GORGEOUS DINING + PROFESSIONAL KITCHEN, OUTSTANDING DEN/OFFICE! Designer lighting + Surround Sound Throughout. Master Suite with fabulous finishing's + unobstructed river views; luxury ensuite including soaker tub, steam shower, and large double vanity. Beautiful second bedroom with downtown views and full ensuite. Two Heated Underground Titled Parking, Concierge. Walk to shops, restaurants, LRT and Park. A Must View, move in condition with quick possession available! (id:54790)
Diamond Realty & Associates Ltd.
6516 35 Avenue Nw
Calgary, Alberta
Exceptional 11494 Sq. Ft. Lot 50' x 229.88' in SIZE right here in Bowness for all your Building needs. There is an approximate 824 Sq. Ft. Bungalow located on it that we do NOT have access to and is currently rented up and down and a 4 Car Heated Detached Garage/Shop 16.5' X 52' 824 Sq. Ft. in Size. The property is for the LAND ONLY and NO ACCESS will be given to either the house nor the Garage/Shop. There is a Shed as well. Imagine what you could do with this size parcel??? Endless possibilities, and Great Location too. To change the Zoning from R-C2 to a M-C1, you would need to apply through City of Calgary the Land Use Amendment. Builders looking for your next opportunity, then you need to drive by this parcel and see for yourself. (id:54790)
RE/MAX House Of Real Estate
211 33 Avenue Sw
Calgary, Alberta
Nestled on Parkhill's most coveted street on one of the city’s rare .14-acre ridge lots, this contemporary residence on a private cul-de-sac across from a park offers exquisite panoramic views of downtown Calgary. With its embrace of modern design principles, this 4800 SqFt, 4-bedroom residence exudes timeless elegance, boasting a layout that seamlessly merges comfort with style. The soothing palette and refined hardwood flooring throughout foster a sense of continuity and sophistication. Every detail has been meticulously crafted, with custom built-ins contributing to the clean, streamlined aesthetic. Strategically positioned floor-to-ceiling windows not only flood the interior with natural light but also offer captivating views from every angle. Designed with entertainment in mind, the main floor effortlessly integrates open spaces that complement each other. The living room, enhanced by a gas fireplace, creates an inviting atmosphere that flows seamlessly into the formal dining area above. The kitchen, a haven for culinary enthusiasts, showcases top-of-the-line appliances and ample storage, ensuring seamless hosting experiences. Additionally, a breakfast nook with a built-in fish tank adds a unique touch of charm. Step outside onto the rear patio, perfect for alfresco dining. Completing the main floor is a versatile space that could serve as either a pantry or an office, catering to the diverse needs of modern living. Upstairs, the primary suite offers an oasis of luxury and breathtaking views. The spacious bedroom features a custom floating walnut bed frame, complemented by an en-suite bathroom and a generously sized walk-in closet. A balcony extends from the suite, providing a serene retreat on warmer days. Equally impressive are the secondary bedrooms, each offering ample storage and access to a shared bath. A bonus room adds versatility, serving as an additional space for relaxation. Descending to the in-floor heated walk-out basement reveals a haven for fam ily enjoyment. Here, a home theatre, games room, and temperature-controlled wine room await, alongside a soothing hot tub. A bedroom with an en-suite bathroom completes this level, ideal for accommodating guests in comfort and style. Outdoor living reaches new heights with a stunning courtyard boasting both hard and soft landscaping, an outdoor kitchen, a pergola, and an inviting fire pit. An oversized, heated triple garage caters to the needs of car enthusiasts with ample space for vehicles and storage. Conveniently situated across from an off-leash dog park, pathways, and Stanley Park, and within walking distance to the vibrant restaurants, shops, and amenities of trendy Mission, this home presents a rare opportunity for discerning buyers. Don’t miss it. (id:54790)
Sotheby's International Realty Canada
80 Willow Park Green Se
Calgary, Alberta
Welcome to an extraordinary opportunity to acquire a truly exceptional, custom-built luxury home crafted by Mission Homes. This remarkable property spans 7,181 sq. ft. of exquisitely designed & meticulously maintained living space, seamlessly blending timeless architectural design with expansive outdoor entertainment areas. Situated on an oversized 75 x 140 ft. lot in Willow Park Green, this residence backs onto the 15th tee of the Willow Park G&CC, offering breathtaking views & unparalleled privacy. You'll be captivated by the professionally landscaped surroundings, leading to an enclosed front stone courtyard with a fireplace. The allure of the outdoors continues to the expansive backyard, perfect for both relaxation and hosting gatherings. This residence is thoughtfully designed, boasting luxury and warmth in every detail, from classic cherry wainscoting, crown molding, & impeccable millwork to soaring ceilings. The interior features hickory hardwood floors throughout, 4 indoor fireplaces, & 2 outdoor fireplaces. The spacious main rooms are perfectly suited for both entertaining & family gatherings. The meticulously designed modern French country kitchen is a haven for culinary enthusiasts, featuring custom cherry cabinets, pull-out drawers, shelving, & professional-grade appliances. The nook area offers cathedral ceilings, gas fireplace & warm wood walls. An adjacent formal living room connects to a private stone patio through patio door, providing a seamless transition to outdoor living spaces. The private yard includes multiple seating areas, a stone fireplace & beautifully landscaped grounds. The cherry paneled library accessed through beveled glass French doors offers a cozy space to work or relax with a gas fireplace, custom cabinets & an ornate cherry coffered ceiling with access to the front courtyard. A formal dining area stands ready for hosting, complete with a fully equipped butler's serving area featuring a beverage fridge & warming drawer. The secon d floor can be reached via a classic staircase or the executive elevator, leading to two generously sized bedrooms featuring walk-in closets and sharing a Jack and Jill bathroom. The primary bedroom suite overlooks the golf course, is a sanctuary complete with custom built-ins. The ensuite showcases heated imported tile floors, separate his and hers wings with individual walk-in closets, a soaker jet tub, and a double steam shower with body jets. The lower level continues to impress with the same high-quality finish, offering a vast family/games room, adjacent bar plus an inviting sitting area. Access to a custom wine cellar with stone accents, an exercise room (convertible to a 4th bedroom), a full bathroom & a large finished storage room plus two mechanical rooms complete this level. A mudroom with custom cabinets & lockers, leads to an oversized double garage boasting under-slab heating, epoxy flooring, built-in cabinetry, storage, & two side exit doors. Be sure to explore the floor plans & 3D tour. (id:54790)
Royal LePage Benchmark
408 3 Avenue Ne
Calgary, Alberta
Introducing an exceptional development land opportunity, nestled in the highly sought-after Crescent Heights neighborhood and adjacent to the trendy Bridgeland area. This prime piece of land measures a total of 100 ft x 120 ft and is zoned M-C2, offering tremendous potential for development. With a Floor Area Ratio (FAR) of 2.5 and no density limit, this property presents an ideal canvas for constructing an apartment or condo building. The assembly comprises three lots with separate titles, consisting of one 50 ft lot and two 25 ft lots. This configuration allows for flexibility in design and layout. The location offers convenient access with a man-door entrance off 3rd St NE and a parkade entrance accessible from the southeast corner of the lot on 3rd Ave. Notably, the ground-level views of the city are nothing short of phenomenal.Theres a vacant 50 ft lot, a vacant 25 ft lot, and an infill property that is currently rented for $1,900 per month. The addresses for the lots (must be sold together) are 404, 406, and 408 3 Ave NE, respectively. This arrangement provides both immediate income and flexibility for development. Situated in an incredible inner-city location, this property offers the convenience of being within walking distance to the picturesque river pathways, the vibrant Downtown Core, the thriving East Village, and a wide range of desirable amenities. Whether you seek recreational activities, cultural attractions, or dining and shopping options, everything is within reach. The seller is flexible on possession, allowing for a smooth transition for potential buyers. Don't miss this remarkable opportunity to acquire a prime development land in Crescent Heights, offering unlimited potential and an enviable location. Act now and make your mark in this vibrant and desirable community. (id:54790)
RE/MAX Real Estate (Central)
599 Northmount Drive Nw
Calgary, Alberta
**Prime location school building with gymnasium in excellent condition - potential multi-residential redevelopment in edge of inner-city Cambrian Heights.** Total 20,796 SF lot with 160 FT frontage and 130 FT depth. Potential apartment development at 3-4 Storey. Currently DC (26Z2002) land use(2P80 RM-4). Facing the park and just 13-minute drive to Downtown. Alternatively, you may build your private school or religious building (church, mosque, temple) here. Please DO NOT approach property directly. Offer subject to viewing. Selling for LAND VALUE. City Assessed Value: $2,710,000. Note: Adjacent 4 x residential lots also FOR SALE, at $1,560,000 MLS: A2106075, creating a land assembly totalling 36,813 SF) Please do not approach property directly. Note: C/S till May 23. (id:54790)
Century 21 Bravo Realty


