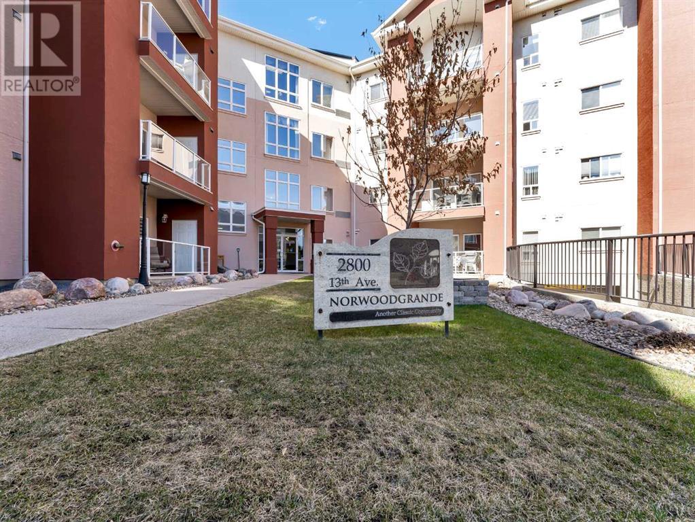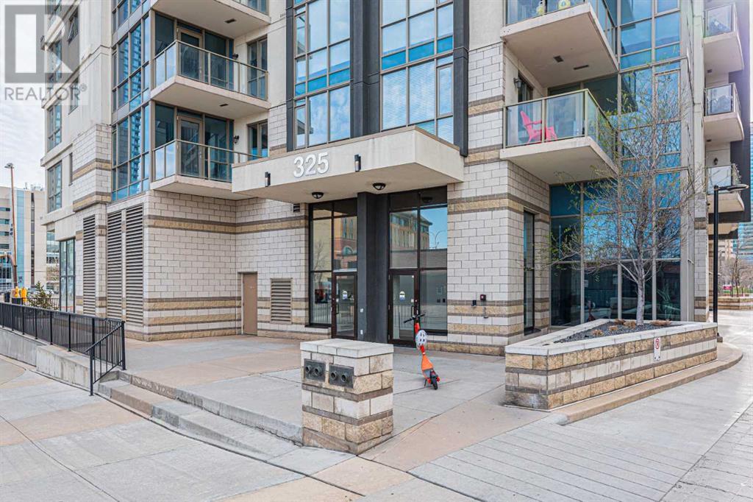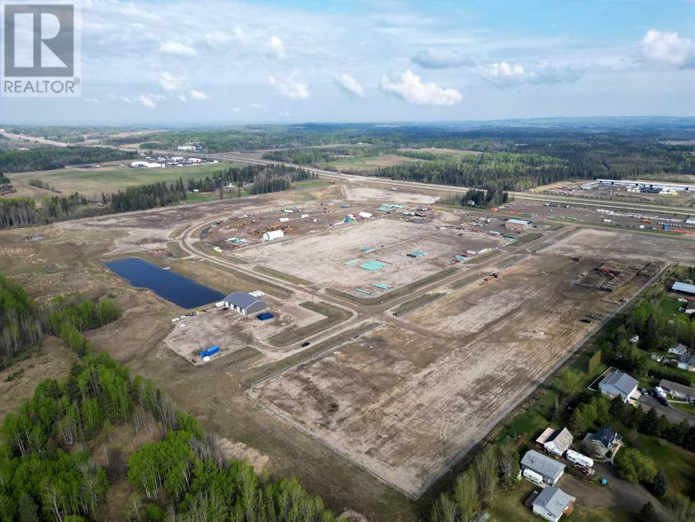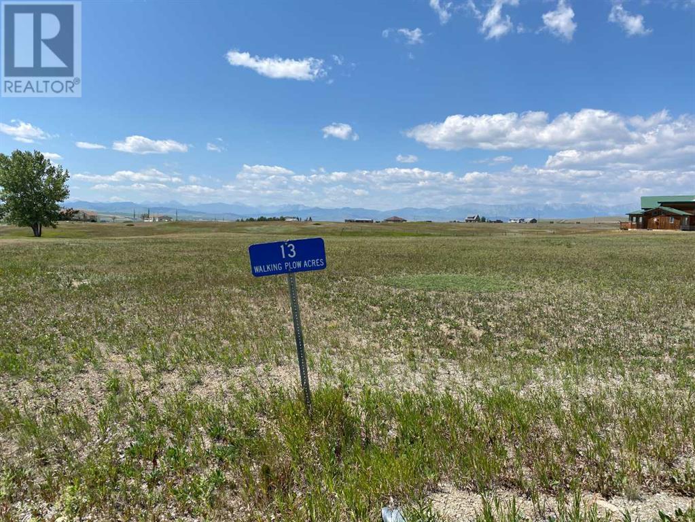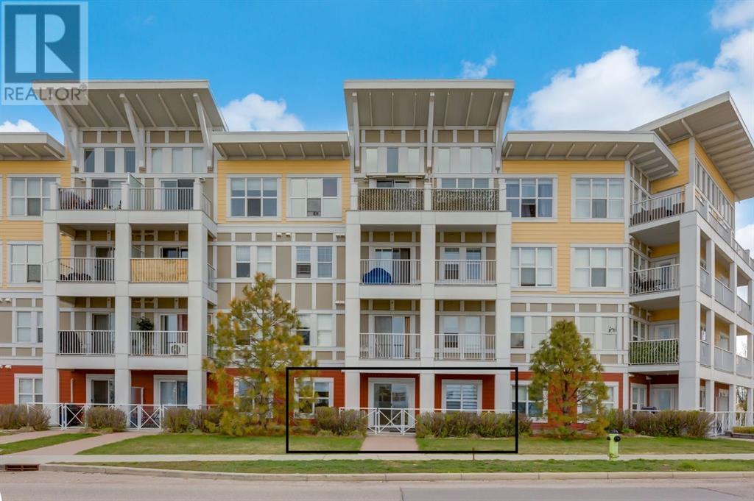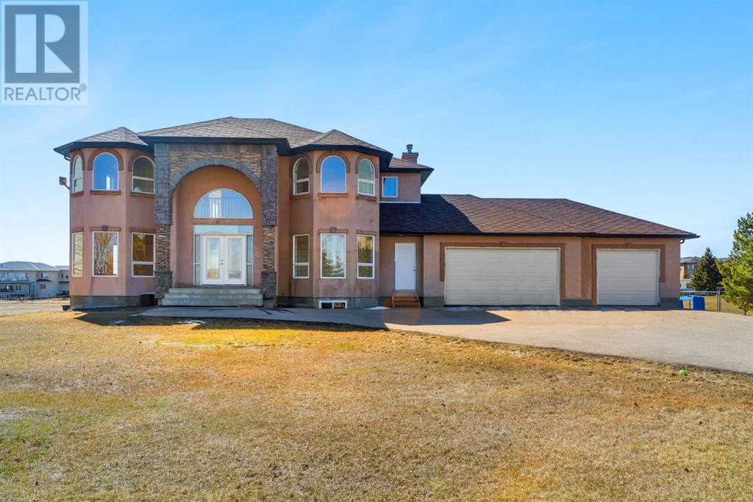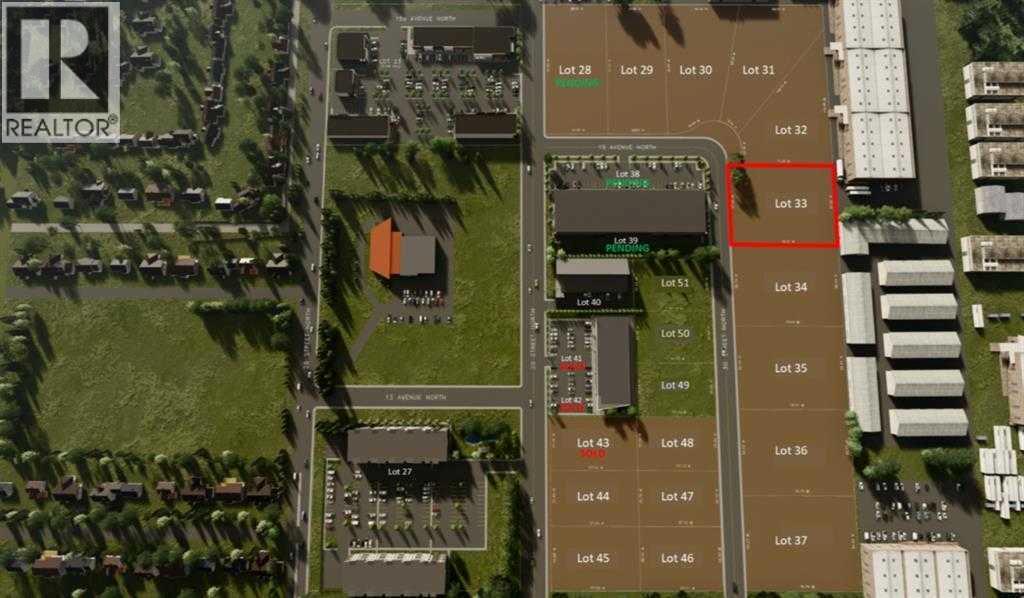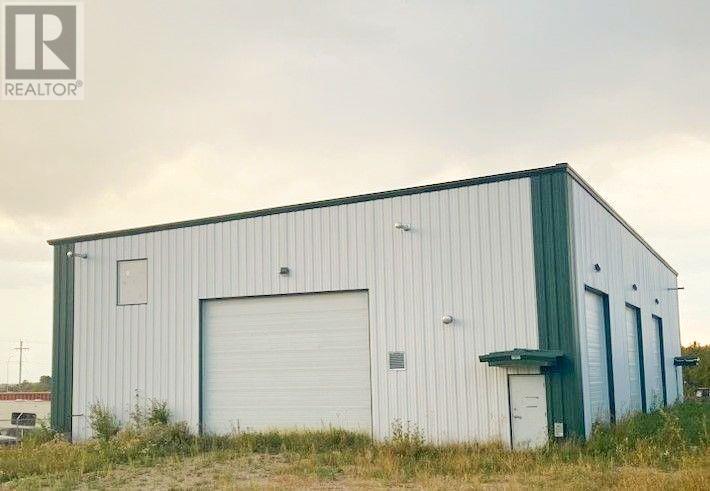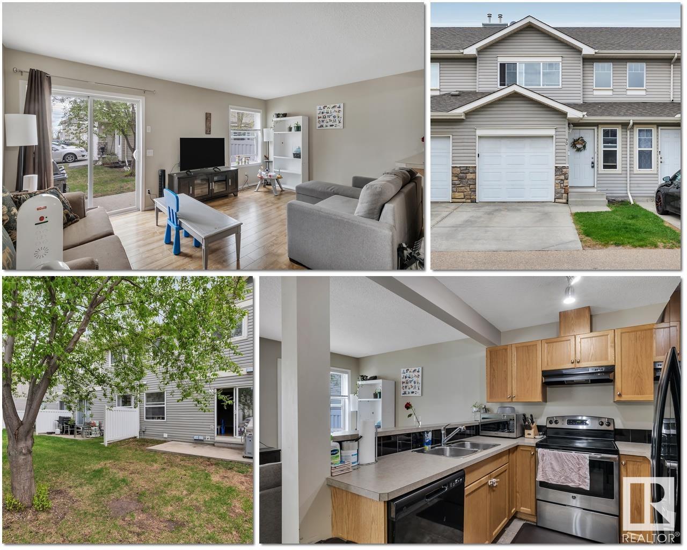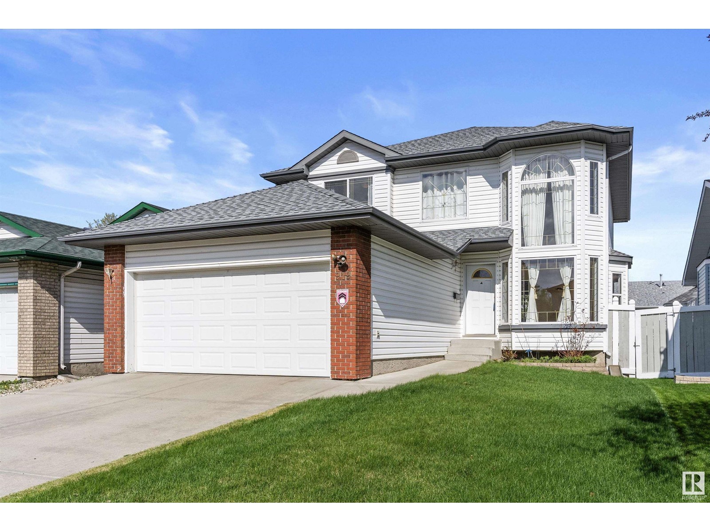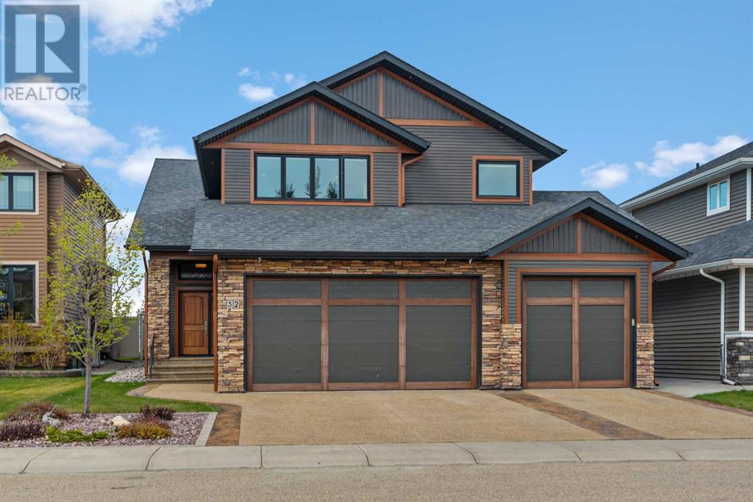331, 2800 13 Avenue Se
Medicine Hat, Alberta
Step into an unparalleled living space where luxury meets convenience at this exclusive Norwood Grande condominium residence. This 2-bedroom, 3rd-floor unit offers seamless connectivity along with the added convenience of underground parking. Inside, discover open-concept living space adorned with custom maple cabinetry and elegant granite countertops. The electric fireplace feature adds a touch of warmth and ambiance to your living space, perfect for cozy evenings in.Enjoy the serenity and tranquility of your own space while still relishing the benefits of a vibrant community. Norwood Grande exceeds expectations with amenities designed to elevate your lifestyle. The library, games room, and flexible spaces provide opportunities for relaxation and socializing. Social areas offer the perfect setting for gatherings with friends and family, fostering a sense of community within the complex.For added convenience, take advantage of the onsite carwash and workshop, making daily tasks a breeze. And when guests come to visit, offer them the comfort of available guest rooms, transforming Norwood Grande into not just a residence but a destination.Located in the heart of it all, Norwood Grande provides easy access to a multitude of amenities including golfing, medical facilities, shopping, banking, and transit—all within walking distance. Embrace a lifestyle where luxury and convenience intertwine seamlessly, making #2800 13th Ave #331 the epitome of refined living in Medicine Hat. (id:54790)
RE/MAX Medalta Real Estate
1108, 325 3 Street Se
Calgary, Alberta
Welcome to a Cozy apartment in the heart of Downtown, The Unit has a Living room with a patio door that leads towards the Balcony to view the east side of the River, a master Bedroom with an ensuite 4 pcs Bathroom, a Kitchen with an eating area, Inunit Laundry. forgot to mention Underground parking. This location is close to Transit services, a shopping center, a river walk path or cycling, Be the first one to view. (id:54790)
RE/MAX Real Estate (Central)
24 - Highway 16 Range Road 180
Edson, Alberta
Ansell Industrial Park: Introducing an exceptional opportunity for investors and developers: a prime commercial development property now available for sale in a rapidly growing and dynamic location. This 2.471 parcel of land offers unparalleled potential for a wide range of commercial ventures, making it an ideal investment for those seeking to capitalize on the area's economic expansion. The property is zoned CD for commercial use, providing a broad spectrum of possibilities, including industrial, retail, office space, hospitality, mixed-use developments, and more. High Visibility: The property boasts excellent frontage on the Trans Canada Highway 16, ensuring maximum exposure and visibility to thousands of passing vehicles per day. Infrastructure: Utilities are readily available (power & gas to lot line, topsoil removed, and each lot is graveled and fenced) streamlining the development process and reducing costs. Detailed information package is included with this Listing or available at Listing Brokerage. Land sizes can be adjusted to suit your development. (id:54790)
Century 21 Twin Realty
13 Walking Plow Acres
M.d. Of, Alberta
2.44 acres available in Walking Plow Acres. This development is situated on the North side of the Oldman River Dam and has amazing 360 degree views that range from the Porcupine Hills to the Rocky Mountains to the prairie. No timeline to build, no HOA fees. (id:54790)
The Villager Real Estate Co.
110, 402 Marquis Lane Se Lane Se
Calgary, Alberta
***OPEN HOUSE(STREET ENTRANCE)***SUN MAY 19 SUN 2-4:30PM****LAKE PRIVILEGES | TWO BEDROOM + TWO BATHROOM | TITLED PARKING + TITLED STORAGE | IN BUILDING PRIVATE GYM| Welcome to Lakeside living in the vibrant community of Mahogany. Nestled in one of Calgary's most sought after neighbourhoods, this stunning 2-bedroom, 2-bathroom condo with a massive 24x8 patio offers the perfect blend of modern living and convenience. Step inside and be greeted by a spacious and thoughtfully designed interior. The open-concept layout seamlessly connects the living, dining, and kitchen areas, creating an inviting space for relaxation and entertainment. Large windows flood the condo with natural light, highlighting the modern finishes throughout. The kitchen offers ample cabinets with granite countertops and stainless steel appliances and a large convenient Pantry. The master bedroom features a walk-in closet and a 3pce ensuite, complete with a walk-in shower. The second bedroom is perfect for guests, a home office, or a cozy retreat, with a conveniently located four piece main bath. Step outside onto the spacious patio and prepare to be amazed. Stretching the entire width of the condo, this west facing outdoor oasis is the ideal spot to soak up the sun, enjoy a morning coffee, or summer drinks with friends and family. The included sunscreens provide shade from the afternoon sun and privacy when you want to enjoy a quiet moment outdoors.A FULLY EQUIPPED GYM just steps from the unit; PRIVATE BEACH ACCESS; heated underground TITLED PARKING and a large TITLED STORAGE locker complete this phenomenal property. Experience the beauty of Mahogany's many family friendly outdoor spaces. Take a leisurely stroll around the 63 acre community lake, relax on 1 of the 2 private sandy beaches - complete with a 22,000 sqft members only Beach Club, or enjoy a picnic in one of the 30 parks and playgrounds. With 22 km of pathways and 265 acres of green spaces to explore, outdoor enthusiasts will f eel right at home. There is also the village market, where you can enjoy shopping; trendy cafés; casual restaurants and professional services. Book your showing today and come home to Mahogany! (id:54790)
Cir Realty
284099 Meadow Ridge Lane
Conrich, Alberta
This renovated walkout two storey home sits on a two-acre lot in Conrich. As you walk into the home you are greeted by open to above ceilings and a round staircase. The main floor features large living and family room areas for entertaining an open kitchen with south facing windows that bring in lots of natural light, a full four-piece washroom, a bedroom and an office. The upper level has a primary suite and three bedrooms along with a second full washroom. The walkout basement has tons of open space and sunlight with its south facing backyard. The illegal basement suite features four bedrooms and two washrooms, a large living rooms and kitchen. (id:54790)
Five Star Realty
1212 30 Street N
Lethbridge, Alberta
Broadcast Business Park offers a unique mixed us project with land sales built to suit opportunities in a highly visible location. Individual lot of various sizes are available, ranging from 0.5 to 1 acres which can be combined to form a bigger parcel. The land is in close proximity to mature commercial and residential neighborhoods, including 100+ newer residential units in Broadcast Business Park. Excellent access and visibility from 28 St North. (id:54790)
Lethbridge Real Estate.com
1453 30 Street N
Lethbridge, Alberta
Broadcast Business Park offers a unique mixed us project with land sales built to suit opportunities in a highly visible location. Individual lot of various sizes are available, ranging from 0.5 to 1 acres which can be combined to form a bigger parcel. The land is in close proximity to mature commercial and residential neighborhoods, including 100+ newer residential units in Broadcast Business Park. Excellent access and visibility from 28 St North. (id:54790)
Lethbridge Real Estate.com
5834 Elm Drive
Boyle, Alberta
Just off HWY 63 (to Fort McMurray from Edmonton) and HWY 831 in Boyle - 7,200 square feet of clean, well built and maintained facility. Shop is 5-ton crane ready, three 16' x 16' powered grade loading door, one 16' x 20' powered grade loading door. With a large fully fenced yard (16.5% site coverage ratio), this property is suitable for a variety of businesses. (id:54790)
3% Realty Progress
#90 230 Edwards Dr Sw
Edmonton, Alberta
This home is the BEST of ALL worlds! Enough space for everyone in the family & still easy to maintain. In the desirable neighborhood of Ellerslie; you will notice this area is convenient w/easy access to schools, parks/splash pad, shopping & restaurants. When you arrive home & open the doors, you will instantly fall in LOVE w/the functional layout that brings you into the kitchen nicely allocated w/plenty of space & eating bar. Kitchen overlooks the breakfast nook which makes a friendly atmosphere. Living room features enough space to entertain your guests & leads to the outdoor patio space. Upstairs you will find 3 good sized BDRMS & dont worry, this home has 1.5 baths! PARTIALLY FINISHED basement is a lovely place to relax! Enjoy your AM coffee or PM BBQ on the back deck in the yard space. A few extra perks: attached garage, family & pet friendly complex, reasonable condo fees & 2 min drive to the Henday! DON'T MISS OUT! (id:54790)
RE/MAX Real Estate
919 114a St Nw
Edmonton, Alberta
Welcome to this pristine west-facing home in the sought-after Twin Brooks neighborhood, perfect for family living and entertaining. The main floor features high ceilings, an inviting front sitting room, formal dining room, and a spacious kitchen (quartz countertops) with a breakfast nook. Enjoy quality time in the cozy family room complete with gas fireplace, or utilize the versatile den/bedroom and convenient main floor laundry room. Upstairs, the spacious master suite boasts a 4-piece ensuite with jacuzzi tub. Two additional bedrooms and a 4-piece bath complete this level. The unfinished basement offers endless customization possibilities. Outside, a large deck provides an ideal space for outdoor dining and relaxation. New roof, updated furnace fan, air conditioning, newer flooring, high-end toilets, and imported porcelain sinks complete the notable upgrades. Close to top-rated schools, parks, and amenities, including the new LRT line, this completely turnkey home is a must-see! (id:54790)
Exp Realty
32 Connaught Crescent
Red Deer, Alberta
Welcome to 32 Connaught Crescent! This stunning home offers contemporary elegance, crafted to captivate from the moment you arrive. Boasting impeccable quality and exquisite attention to detail, this home redefines luxury living and is available for quick possession. A custom and eye-catching driveway leads to an impressive fully finished, triple heated garage perfect for the automotive enthusiast and family with multiple vehicles. With ample room for vehicles plus storage, you’ll be impressed before you step inside. Open the door to a large entry with stairs leading to an open-concept main floor design, with soaring 10' ceilings, gleaming hardwood flooring, and expansive windows that provide beautiful views of the sprawling green space beyond. A gourmet kitchen boasts heated floors for comfort, white maple cabinets, high-end stainless-steel appliances and sleek concrete countertops. An impressive mosaic glass tile backsplash adds a touch of sophistication, while the large built-in pantry, features rolling pull-out shelves for effortless organization. Entertain comfortably in the spacious living area, complemented by a striking stone-faced gas fireplace. Open the doors to an expansive 32x12 covered deck that stretches the width of the home. This is an ideal place to enjoy fresh air with a large entertaining and bbq space area, complete with gas line hookup. From your massive covered deck you have access to the playground and green space behind, which offers an outdoor skating rink in the winter. The main floor laundry room is private and spacious and conveniently located for easy access. 2 large bedrooms and a 4-piece bathroom complete the main level. Retreat through French doors to your lavish primary suite with generous space, natural light and large walk-in closet. Pamper yourself in the luxurious 4-piece ensuite, with heated floors and featuring a corner soaker tub plus spacious tiled shower complete with three shower heads. This spa like ensuite offers a blissf ul escape. The lower level is designed for ultimate entertainment with a sprawling family room that includes a built-in theatre setup, generous sized wet bar and versatile games room, providing endless opportunities for leisure, hosting and relaxation. A 4th bedroom and another 4-piece bathroom complete the lower level. No detail has been overlooked in this exceptional home, with countless upgrades and high-end premium finishes throughout. The location of this home couldn’t be better with elementary schools and a high school within walking distance. Enjoy added convenience and improved quality of life with restaurants and retail shopping all within minutes. Impeccably designed, this is more than just a home—it offers a lifestyle. Updated: (2024) Rinnai hot water, (2023) Microwave, Washer/Dryer, Instant hot water tank, A/C and furnace service, some New Windows, (2022) Security cameras, Sonos built in speaker system (5 Zones). Offering luxury & comfort with all the upgrades. Your dream home is here! (id:54790)
Exp Realty


