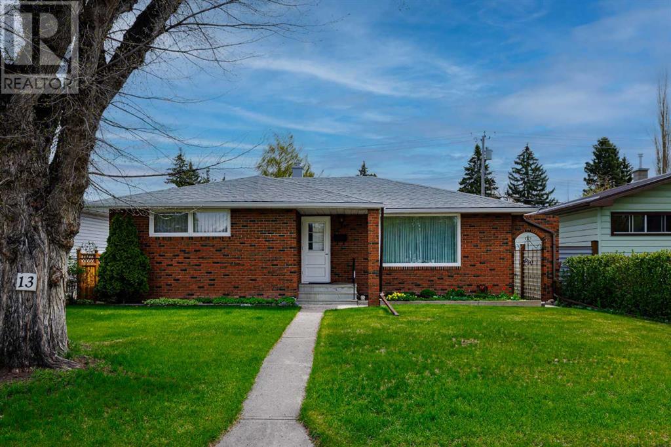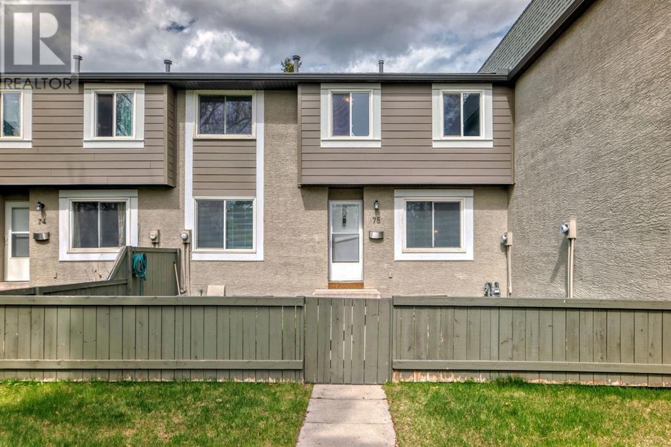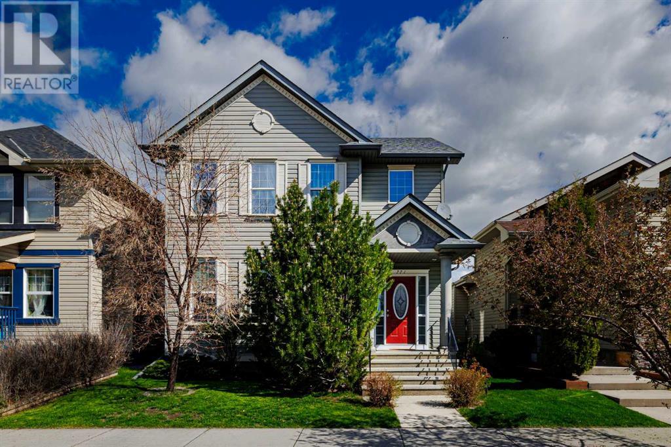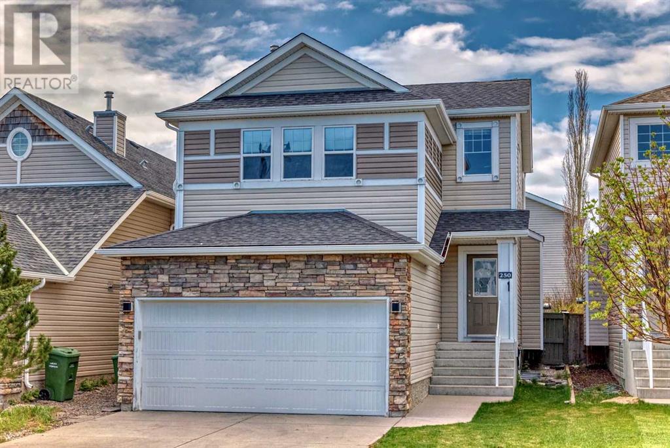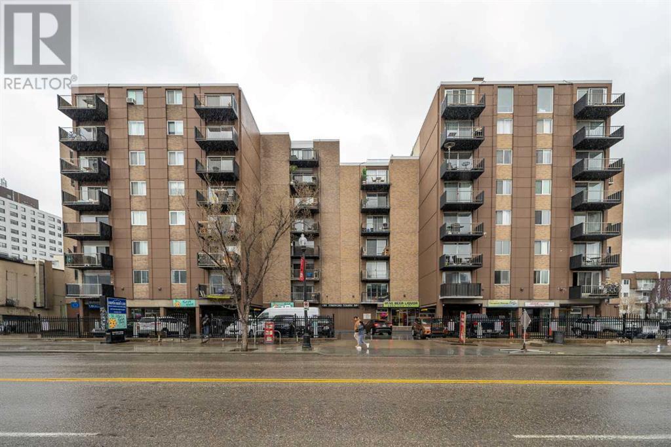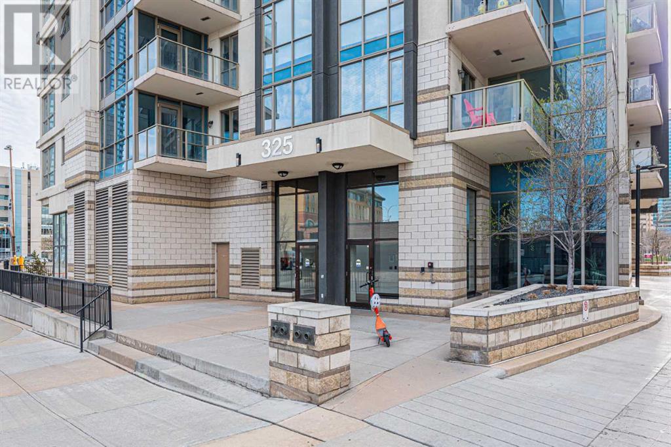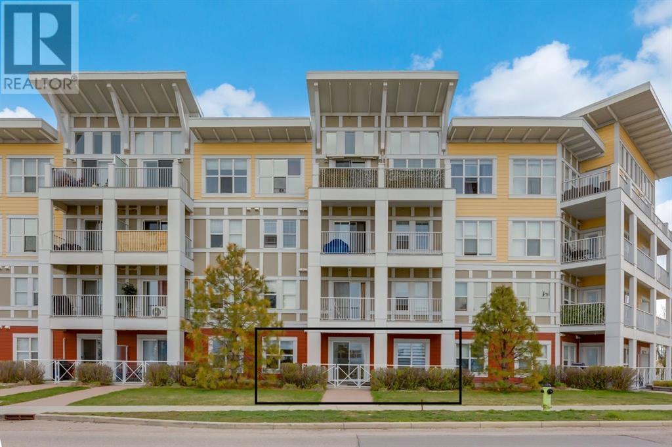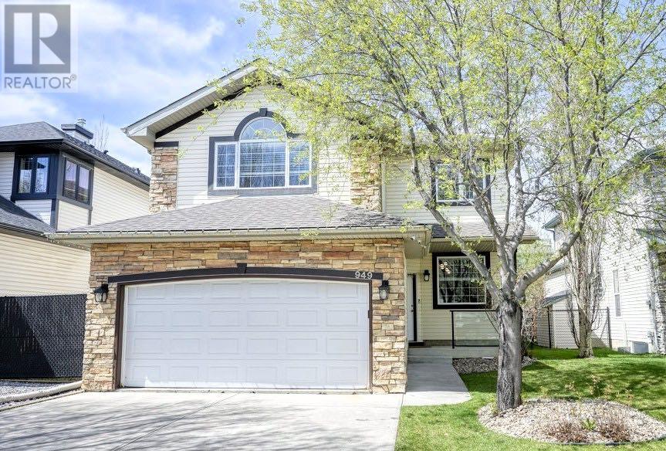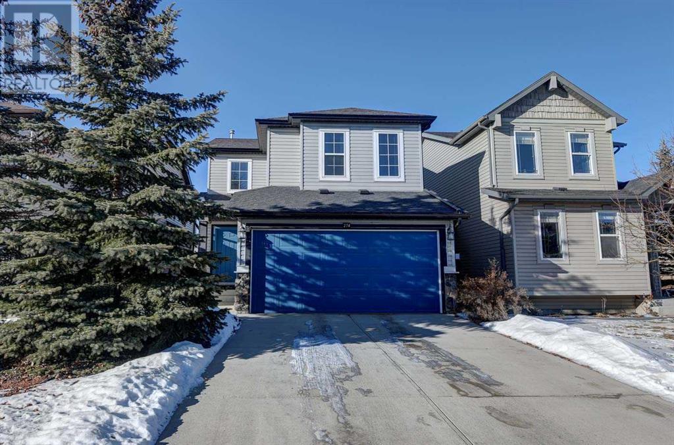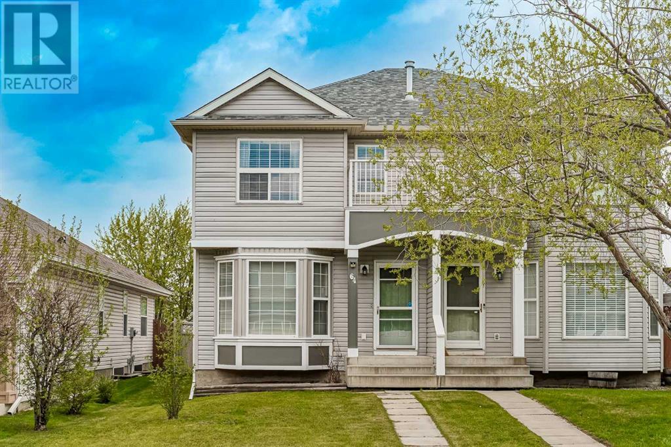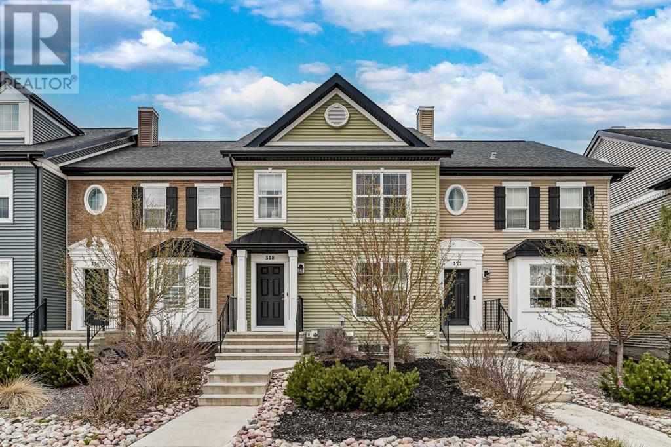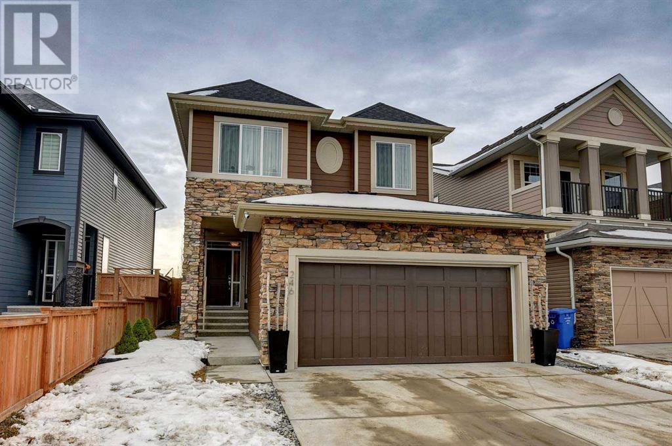13 Winslow Crescent Sw
Calgary, Alberta
This enchanting red brick 5 bedroom bungalow exudes an irresistible charm that effortlessly captures the essence of yesteryears. Standing proudly in its original form yet meticulously maintained, it is a testament to timeless architecture and immaculate preservation. From the moment you approach, its quaint facade welcomes you with warmth and character, adorned with intricate details that showcase its historic roots.Stepping through the front door, you are greeted by a cozy interior that feels like a comforting embrace. Original hardwood floors whisper tales of generations past and have been restored to their glory days! A soft glow of natural light dances throughout this home from all the windows perfectly placed throughout. Each room tells its own story, with charming accents and period features that evoke a sense of nostalgia and wonder.The heart of the home, the living area, beckons with its inviting atmosphere, perfect for gatherings with loved ones or quiet evenings and the all important dining areas where every family dinner was held. The kitchen, with its vintage charm and yet modern conveniences, is a culinary haven where memories are made and flavors are shared. The sink is perfectly placed in front of a large window overlooking the back yard where you can watch all the family life unfold.As you explore further, you'll discover 3 main floor bedrooms, each offering a haven of comfort where peaceful nights and rejuvenating mornings await and one full bathroom. The basement offers a large family room, quaint kitchenette with dining space, a great storage area, a full bathroom, and 2 more bedrooms. Outside, a lush flower beds flank the side of the bungalow, a huge covered patio, concrete parking pad and spacious grass area, a haven of natural beauty and serenity, offering endless opportunities for relaxation and exploration.Immaculately preserved and undeniably adorable, this red brick bungalow is more than just a home; it's a timeless sanctuary where the past and present converge in perfect harmony. Step into a world of endless charm and undeniable allure, where every corner tells a story and every detail whispers of where moments happen and memories are made. Some interesting facts; the roof was replaced in 2008, the furnace was replaced in 2002, the hot water tank in 2009, the electrical panel updated, outstanding fences, (id:54790)
RE/MAX First
75, 4936 Dalton Drive Nw
Calgary, Alberta
*** OPEN HOUSE SATURDAY 18TH @ 2-4PM / SUNDAY 19TH @ 2:30-5PM *** Welcome to this beautiful 2-storey townhome located in the highly desirable community of Dalhousie. It is just a stone's throw from Dalhousie LRT Station, Public Transit, the University of Calgary, Parks, Shopping Centre and Schools. Entering the house through a fully fenced front yard and the front entrance, you will be greeted by brand-new vinyl flooring through out the main and second floor. This amazing townhome features 3 generously sized bedrooms, 2 newly upgraded full bathrooms and a fully renovated kitchen (2020). Additional upgrades include New Doors throughout the second floor (2024), Hot Water Tank (2023), Dryer and Washer (2020), All Kitchen Appliances (2020) and Paint (2020). The fully finished basement offers extra living area and storage space. An outdoor assigned parking stall is also included with the house. With a low condo fee of only $322, this house is perfect for new homebuyers, young families and investors. Don't let this exceptional opportunity slip away - Book your showing today! (id:54790)
First Place Realty
771 Prestwick Circle Se
Calgary, Alberta
Welcome to this Cedarglen Built “Savannah” Style home in the lovely Family oriented community of McKenzie Towne. This lovely 2-Storey Home offers a great open floor plan and exceptional square footage along with a fully landscaped yard and double detached garage. This 1,755 sq ft home offers 5 bedrooms and a finished basement that provides additional living space that can be used as a Home Gym, Home Theatre, or a Games Room for the family. The open concept main floor is perfect for a young or growing family and provides a wonderful place to host family and friends for all occasions. The separate mudroom/laundry room at the rear is a great place for your young kids to hang their jackets and remove their dirty boots without tracking a mess into the house. A lot of homes in the McKenzie Towne don’t offer the generous square footage this home provides. The main floor offers an office/den, 2-piece bathroom, large living area, and spacious kitchen with ample cupboards and island with a breakfast bar! The second floor of this home has an amazing primary bedroom retreat with a large ensuite and separate shower, soaker tub and walk-in closet. The two secondary bedrooms are big enough to accommodate a double or queen-sized bed with a desk for your growing kids. The developed basement is perfect for a large family and has an additional two good sized bedrooms with egress windows and additional living/flex space. The basement bathroom is roughed in and awaits your finishing touches to make the basement that much more accommodating. The backyard is a private oasis with mature trees and a lounging deck area perfect for barbeques, entertaining friends, and playtime. Add the double garage, oversized hot water tank (changed in 2017), new stainless-steel fridge, stove & dishwasher (changed in 2020), and a new roof on both the house & garage (changed in 2021) and you come to realize that this home offers everything you need! This lovely home is walking distance to restaurants, parks, schools & shopping. Don’t miss out on this opportunity to get a great house in a great community. Book your showing today! (id:54790)
Century 21 Bravo Realty
250 Cougar Plateau Mews Sw
Calgary, Alberta
Welcome to an Exquisite Home nestled in a tranquil cul-de-sac. The main floor boasts elegant hardwood floors and soaring 9-foot ceilings. The gourmet kitchen is the heart of the home, showcasing granite countertops, a spacious island, stainless steel appliances, pantry and a charming tiled backsplash. The dining room provides a picturesque view of the expansive, recently renovated patio and the stunning, south-facing backyard. The inviting living room features a built-in gas fireplace, complemented by new pot lights that add a warm ambiance throughout the living room, dining room, and kitchen. The main floor bathroom is adorned with a granite-topped vanity.Upstairs, you'll find a generous and bright bonus room, a full bathroom. and three spacious bedrooms, including a master suite with a walk-in closet. The fully developed basement offers a large family or recreational room and a full bathroom with a striking glass backsplash. This home is conveniently located near walking paths, parks, Canada Olympic Park, shopping centers, restaurants and schools. (id:54790)
Century 21 Bravo Realty
620, 519 17 Avenue Sw
Calgary, Alberta
*Reduced for a quick sale* **Investor please note that furnished 2 bedroom units rent for $2400/month w/ great Cash Flow!** Downtown City Views! Experience urban living at its finest in this 2 bedroom, 1 full bathroom condo located in the heart of downtown Calgary on the popular 17th Ave! With its central location, this condo offers not just a vibrant city atmosphere but also unmatched convenience and modern style. Upon entering, you'll find a beautifully updated living space that seamlessly combines contemporary design with cozy comfort. The kitchen is a highlight with its sleek shaker style cabinets, breakfast bar, newer stainless-steel appliances, ample storage and counter space. The open-concept living room is perfect for entertaining or relaxing, and the private balcony provides breathtaking views of Calgary's downtown skyline from sunrise to sunset. The two bedrooms offer comfortable retreats, and the updated bathroom adds a touch of luxury with dual vanities and stylish fixtures. Don't miss out on the opportunity to call this downtown oasis your own and immerse yourself in the excitement of urban living in Calgary's most iconic location! Vacant and available for a quick possession date! (id:54790)
Royal LePage Benchmark
1108, 325 3 Street Se
Calgary, Alberta
Welcome to a Cozy apartment in the heart of Downtown, The Unit has a Living room with a patio door that leads towards the Balcony to view the east side of the River, a master Bedroom with an ensuite 4 pcs Bathroom, a Kitchen with an eating area, Inunit Laundry. forgot to mention Underground parking. This location is close to Transit services, a shopping center, a river walk path or cycling, Be the first one to view. (id:54790)
RE/MAX Real Estate (Central)
110, 402 Marquis Lane Se Lane Se
Calgary, Alberta
***OPEN HOUSE(STREET ENTRANCE)***SUN MAY 19 SUN 2-4:30PM****LAKE PRIVILEGES | TWO BEDROOM + TWO BATHROOM | TITLED PARKING + TITLED STORAGE | IN BUILDING PRIVATE GYM| Welcome to Lakeside living in the vibrant community of Mahogany. Nestled in one of Calgary's most sought after neighbourhoods, this stunning 2-bedroom, 2-bathroom condo with a massive 24x8 patio offers the perfect blend of modern living and convenience. Step inside and be greeted by a spacious and thoughtfully designed interior. The open-concept layout seamlessly connects the living, dining, and kitchen areas, creating an inviting space for relaxation and entertainment. Large windows flood the condo with natural light, highlighting the modern finishes throughout. The kitchen offers ample cabinets with granite countertops and stainless steel appliances and a large convenient Pantry. The master bedroom features a walk-in closet and a 3pce ensuite, complete with a walk-in shower. The second bedroom is perfect for guests, a home office, or a cozy retreat, with a conveniently located four piece main bath. Step outside onto the spacious patio and prepare to be amazed. Stretching the entire width of the condo, this west facing outdoor oasis is the ideal spot to soak up the sun, enjoy a morning coffee, or summer drinks with friends and family. The included sunscreens provide shade from the afternoon sun and privacy when you want to enjoy a quiet moment outdoors.A FULLY EQUIPPED GYM just steps from the unit; PRIVATE BEACH ACCESS; heated underground TITLED PARKING and a large TITLED STORAGE locker complete this phenomenal property. Experience the beauty of Mahogany's many family friendly outdoor spaces. Take a leisurely stroll around the 63 acre community lake, relax on 1 of the 2 private sandy beaches - complete with a 22,000 sqft members only Beach Club, or enjoy a picnic in one of the 30 parks and playgrounds. With 22 km of pathways and 265 acres of green spaces to explore, outdoor enthusiasts will f eel right at home. There is also the village market, where you can enjoy shopping; trendy cafés; casual restaurants and professional services. Book your showing today and come home to Mahogany! (id:54790)
Cir Realty
949 Panorama Hills Drive Nw
Calgary, Alberta
WELCOME TO YOUR NEW HOME IN PANORAMA HILLS ESTATES. FORMER SHOW HOME BACKING ON TO COUNTRY HILLS GOLF COURSE. WONDERFUL PRIVATE LANDSCAPED BACKYARD. OPEN FLOOR PLAN. THE MAIN LEVEL FEATURES A SPACIOUS FOYER, A FORMAL DINING ROOM/FLEX ROOM, A FAMILY ROOM WITH A LOVELY BUILT-IN SLATE TILE SURROUNDED GAS FIREPLACE. THE MAGNIFICENT KITCHEN FEATURES GRANITE COUNTER TOPS AND ISLAND, LOVELY CABINETRY, STAINLESS STEEL APPLIANCES, AND A WALK-IN PANTRY. THE DINING AREA OFFERS A VIEW ON THE WEST-FACING, FULLY LANDSCAPED PRIVATE BACKYARD. THE LARGE DECK FEATURE A GAZEBO AND A BUILT-IN HOT TUB. THE UPPER LEVEL FEATURES A LARGE BONUS ROOM WITH A 10 FT VAULTED CEILING, AND A BUILT-IN GAS FIREPLACE. 3 BEDROOMS, AND A FULL BATHROOM. THE PRIMARY BEDROOM FEATURES A WALK-IN CLOSET, AND A FULL ENSUITE WITH A NEW GLASS SHOWER(2023), AND A SEPARATE SOAKER TUB. NEW CARPET. THE FULLY DEVELOPED LOWER LEVEL HOLDS A LARGE RECREATIONAL ROOM, 2 BEDROOMS, AND A BATHROOM ROUGH-IN FOR POTENTIAL BATHROOM DEVELOPMENT. THE EXCEPTIONAL LANDSCAPING OFFERS COMPLETE PRIVACY. ENJOY THE SUNSET ALL YEAR ON THE SPECTACULAR WEST-FACING LARGE DECK, AND WONDERFUL STONE PATIO. FULLY FINISHED DOUBLE ATTACHED GARAGE WITH PLENTY OF STORAGE SPACE. RECENT UPGRADES INCLUDE: NEW ASPHALT SHINGLES (2020), HARDWOOD/SLATE FLOORING (2013), GRANITE COUNTER TOPS WITH NEW SINKS IN KITCHEN AND ALL BATHROOMS (2013), UPGRATED LIGHTING AND FAUCETS IN BATHROOMS (2020), TINTED WINDOWS ON WEST/BACK OF THE HOUSE, BACK DOOR WITH BUILT-IN BLINDS WITH RETRACTABLE SCREEN, CLOSETS HAVE WOODEN BUILT-INS. FINISHED GARAGE WITH FLOOR TILES, GAS LINE, AND SHELVING. WIFI LIGHT DIMMERS. LED LIGHTS. LARGE STORAGE SHED. WALKING DISTANCE TO SCHOOLS, PARKS, WALKING PATHS, SHOPPING, VIVO RECREATIONAL CENTRE. EASY ACCESS TO DEERFOOT, STONEY TRAILS, AND COUNTRY HILLS BOULEVARD. (id:54790)
RE/MAX Real Estate (Central)
274 Covecreek Close Ne
Calgary, Alberta
Welcome to your dream home! This exquisite two-story home is a perfect blend of comfort and family-friendly functionality. Situated in a desirable location, walking distance to schools, parks & shopping; this property boasts an array of features that will undoubtedly capture your heart. As you step through the front door, you'll be greeted by the warmth of natural light and open-concept main level. The heart of the home, the entertainer's kitchen with island, and ample cabinet space. The adjacent spacious dining room is perfect for hosting gatherings and creating lasting memories. The living room is a true focal point, generously sized and centered around a corner fireplace, offering both style and comfort. Venture upstairs to discover a haven of relaxation and leisure. The upper level features a large bonus room, ideal for movie nights or a cozy retreat. The primary bedroom is a sanctuary, complete with a walk-in closet and ensuite featuring a large soaker tub. Two additional bedrooms provide comfortable spaces for children or guests, and the convenience of an upper-level laundry room adds to the practicality of the layout. Roof shingles replaced 2023 (id:54790)
Diamond Realty & Associates Ltd.
64 Chaparral Ridge Circle Se
Calgary, Alberta
Discover exceptional value in the sought-after community of Chaparral! This charming family home boasts over 1619 SqFt of developed living space, offering a perfect blend of comfort and style. Step inside and be greeted by gleaming hardwood floors and an inviting, airy floor plan that immediately welcomes you in. The white kitchen, complete with an eating bar and ample storage, sets the stage for culinary delights and family gatherings. The cozy family room, complemented by a gas fireplace, provides the ideal setting for entertaining guests or simply unwinding after a long day. Upstairs, two spacious primary bedrooms await, each featuring walk-in closets and private ensuite bathrooms for ultimate convenience and privacy. The thoughtfully designed basement adds even more livable space, boasting a large recreation room, a convenient three-piece bathroom, a laundry room, and plenty of storage options. Outside, the fully fenced rear yard beckons with a large wood deck, perfect for summer barbecues and outdoor relaxation. Additional amenities include a storage shed, a concrete parking pad, and paved rear lane access. Don't miss out on this fantastic opportunity to make this wonderful home yours. Schedule your viewing today or check out the 3D tour to experience the best of Chaparral ridge living! (id:54790)
Exp Realty
318 Legacy Village Way Se
Calgary, Alberta
Welcome to an extraordinary opportunity! Fantastic 2-storey townhome nestled in the family-friendly neighbourhood of Legacy. This stunning home features four bedrooms, 2.5 baths, and over 2033 square feet of meticulously developed living space, providing ample room for the whole family. Step into the bright, open floor plan of the main level, with gleaming hardwood floors that exude elegance and warmth. The living and dining room combo creates the perfect ambiance for entertaining guests, while the stylish kitchen dazzles with quartz countertops, stainless steel appliances, new lighting, and an abundance of cabinet and counter space, making meal preparation a delight.The primary bedroom, is a relaxing retreat with a huge walk-in closet and a 4 piece ensuite bath, offering a private oasis to unwind after a long day. Two additional spacious bedrooms, another full bath, and convenient upper-level laundry complete the top floor. The thoughtfully developed basement, completed in 2023, provides ample space with a large family room, a fourth bedroom and tons of storage. Step outside to discover a fully fenced backyard, complete with a deck and BBQ gas line, offering the ideal setting for outdoor gatherings Convenient double detached garage, central air conditioner, and so much more! No condo fees!! This home has been meticulously maintained. Prime location close to schools, shopping, pathways and more. Don’t miss your chance to make this amazing family home yours! Check out the 3D Tour of this amazing home (id:54790)
Exp Realty
246 Legacy Heights Se
Calgary, Alberta
Welcome to this beautiful front attached garage home with fully developed basement in the beautiful community of Legacy! Boasting a total of 4 bedrooms, 3.5 baths with over 2500 square feet of living space including the fully developed basement, this gorgeous home is sure to impress! There is plenty of space for each of your growing family. Situated in a quiet neighborhood of Legacy, this home offers a lot of parks and walking paths for your leisurely walks and for kids to run around and enjoy! From the moment you enter this gorgeous home, you will be greeted with an open spacious foyer, a study or den, and a very efficient lay out that flows efficiently to your main living area. The main floor boasts gleaming hardwood flooring, and a walkthrough pantry that leads to your beautifully upgraded executive kitchen. The kitchen features stainless-steel appliances, plenty of built-in drawers and cabinets for storage space. A very big kitchen island with granite countertop that is open to your dining/living area to entertain or host a large family/friends' gatherings. On the upper floor you will find a very spacious master bedroom complete with a 5-piece spa-like en-suite with double vanities, 2 large bedrooms and another 4-pc bath with double vanity sinks. A dedicated laundry area. On the upper floor you’ll also find a very large bonus room for you to sit down, relax and spend quite time with your family. Going down to the basement, you will love the open entertaining space, laminate flooring throughout, with a very spacious bedroom and 3-piece walk-in shower. Nothing left out, with all the upgrades for this beautiful home! Close to all amenities and easy access to Macleod Trail and Stoney Trail that will get you out to any major quadrant of Calgary! It is move-in ready and shows 10/10! Do not miss out your opportunity to own this beautiful home. (id:54790)
Diamond Realty & Associates Ltd.


