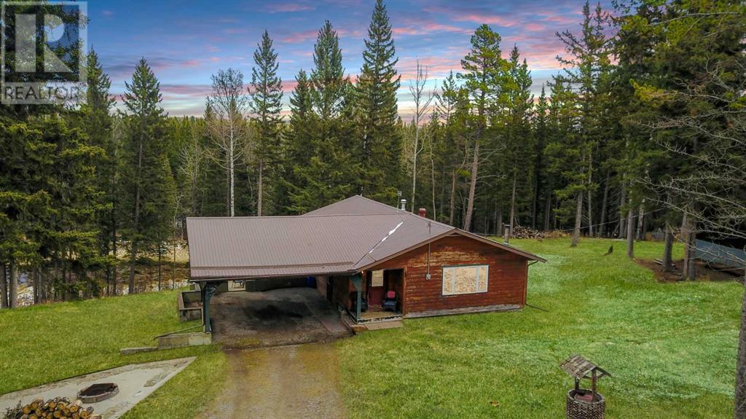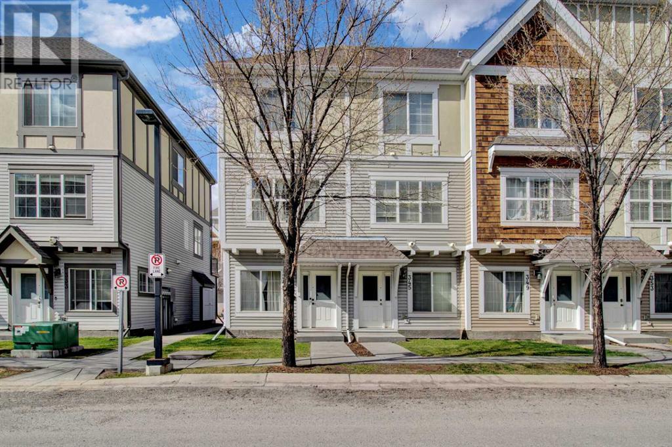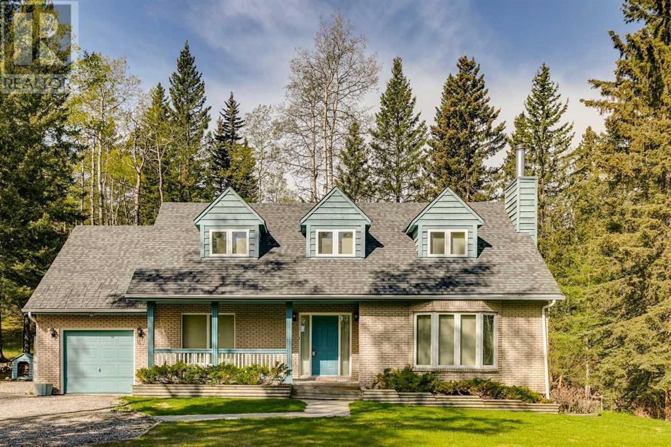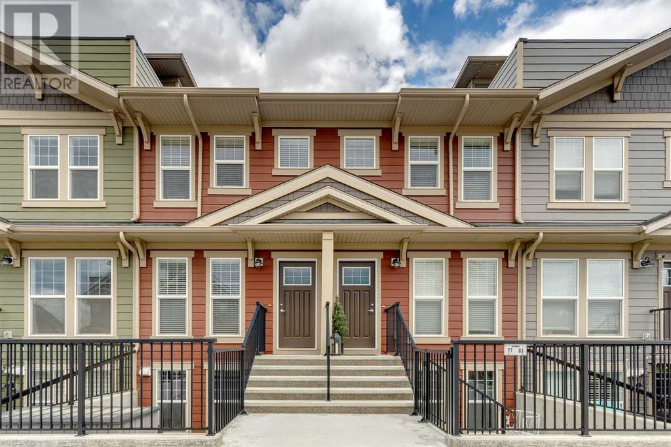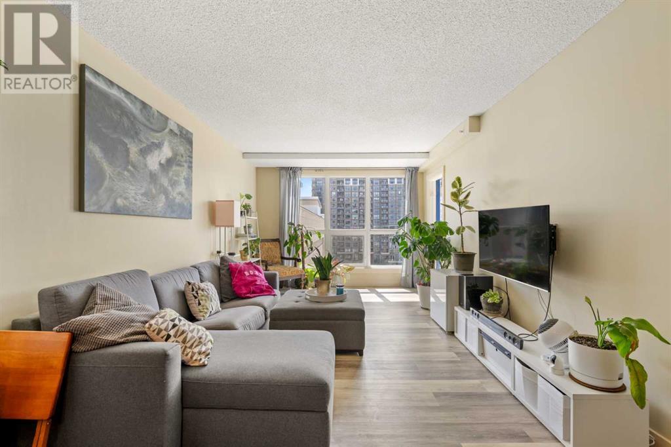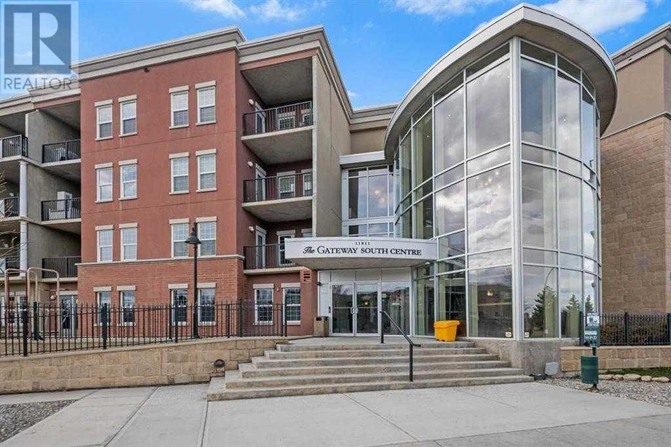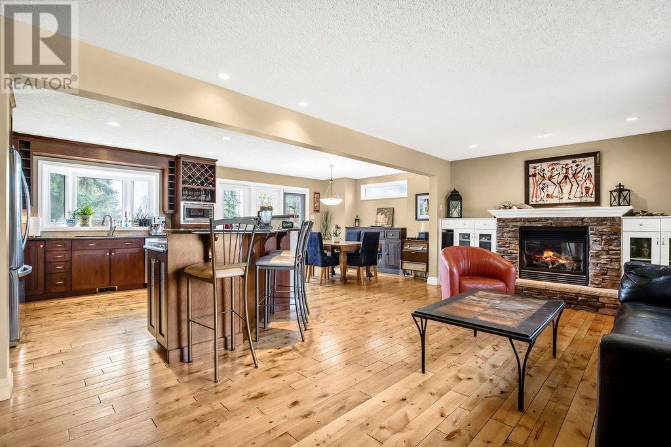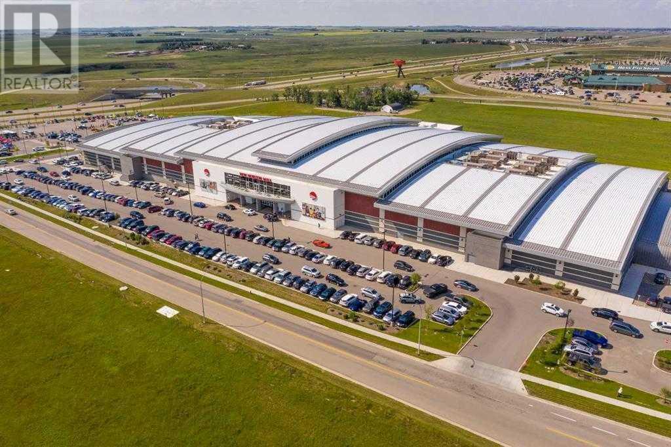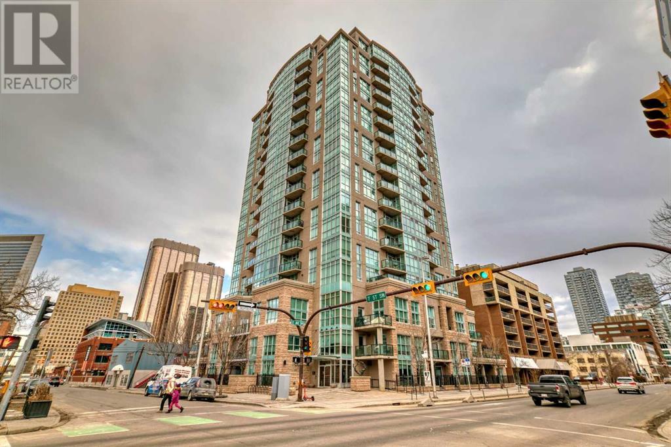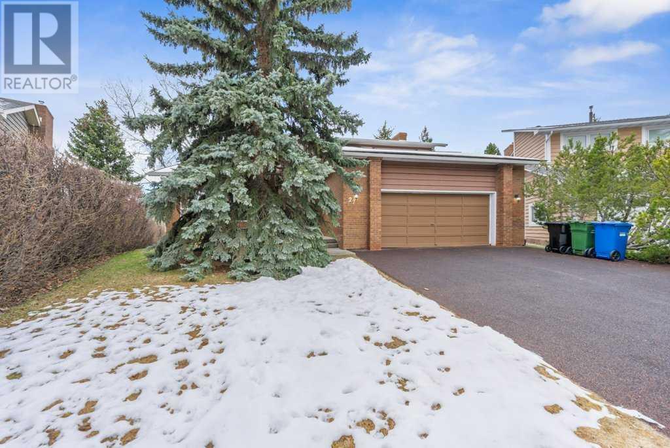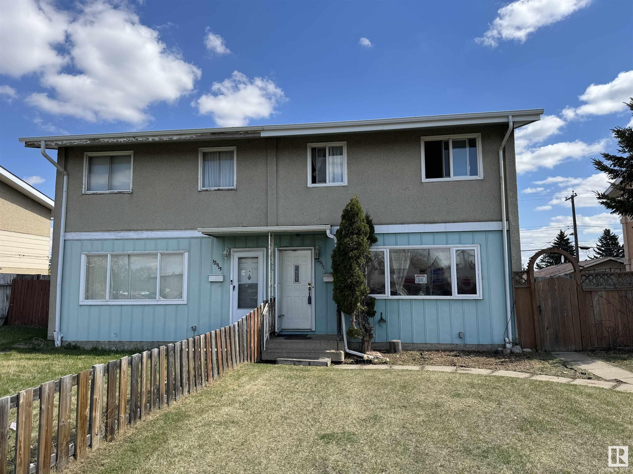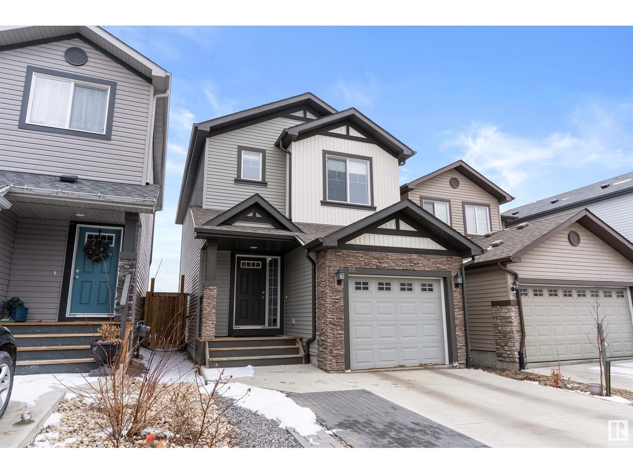31551 Range Road 53c
Rural Mountain View County, Alberta
Nestled in the serene countryside of Bergen, Alberta, a small hamlet close to Sundre Aberta, lies a picturesque 5.78 acres down a quiet road, boasting abundant wildlife and natures abundance, with a variety of wildlife, birds, frogs, water foul and native shrubs, wild roses and raspberries.At the heart of this idyllic setting with mountain views, stands a charming house with four bedrooms and three baths, cozy vaulted ceiling living room with wood stove and country style kitchen, three upper bedrooms and two bathrooms, basement has a further bedroom and bathroom, family room with gas stove and cold storage and laundry. The property flows a tranquil oxbow, its gentle curves throughout the property and has two ponds, the land is gentle and rolling with many paths and routes to take in the sights, outside is a deck area and covered carport, the property also has a couple of outdoor sheds.For those with a penchant for tinkering or pursuing hobbies, a heated Quonset 32x28 shop offers ample space and functionality, making it the perfect retreat for creative endeavors or practical projects and a place to hang out.As the seasons change, so does the landscape, offering ever-changing vistas and experiences to be savored. Summer months, the nearby community hall is home to the Farmers Market where you can pick up all the local produce and enjoy a coffee with some live music. Whether enjoying the symphony of birdsong in the spring, the kaleidoscope of autumn foliage, or the peaceful blanket of snow in winter, each moment spent on this enchanting acreage is a testament to the beauty and wonder of rural living. (id:54790)
Real Broker
341, 130 New Brighton Way Se
Calgary, Alberta
Welcome to the incredible community of New Brighton. When you walk into this meticulously cared for End Unit, you will be greeted with your main floor office/den that offers the flexibility for those who work from home or need a quiet space to focus, read, watch tv or relax. The 1st floor offers a large laundry area with a front load washer and dryer as well as access to your attached garage. Walk up the stairs to your entertainment area that features an upgraded, stylish kitchen, perfect for the chef in you. Enjoy dinners with family and friends in your dining area on your balcony. The large living room, complete with an electric fireplace, provides a cozy and inviting space to relax and watch movies. The third-floor features two primary bedrooms, each with its own ensuite washroom and offers a level of convenience and luxury that's hard to beat. Take advantage of your community amenities including a clubhouse, spray park, schools, shopping. This immaculate home features upgraded modern hardware, stylish lighting, showhome style washrooms and a location that can’t be beat! Click on the link to access the 3D tour! (id:54790)
Exp Realty
201 Aspen Creek Drive
Rural Foothills County, Alberta
OPEN HOUSE SATURDAY MAY 11 from 2-4PM *** Supplemental Information including property details, maps, costs, video, and further photos are available upon request***An Amazing Property and an incredible opportunity in South Bragg Creek! Charm and potential are calling with this original owner, Cape Cod style home nestled in the serene area of Aspen Creek Estates in South Bragg Creek. Set on a sprawling 5-acre lot, this property offers privacy and nearly immediate access to Kananaskis Country and the Mclean Creek area. In true Cape Cod style the classic dormers and charming front porch promise a warm welcome. The pride of ownership is evident everywhere within this home. Although in original condition this property is move-in ready. The well designed layout offers large principal rooms, wide hallways and an abundance of storage, ideal for both comfortable living and gracious entertaining. The traditional dining room offers a sophisticated space for formal meals, while the living room, complete with a wood-burning fireplace, provides a cozy ambiance perfect for relaxing or entertaining. The large country kitchen, designed with ample storage, is the heart of the home and leads into a bright sunroom/solarium, where natural light floods in, creating a warm and inviting area ideal for morning coffee or leisurely afternoons. Additionally, the property boasts an oversized single garage that is not just a parking space but a versatile area equipped with hot and cold taps and an area perfectly suited for hobbies and home projects. The combination of classic design in the living areas and functional spaces like the garage and basement make this house a perfect blend of traditional charm and modern utility. Practicality is evident in the dedicated laundry room, neatly fitted with necessary appliances and additional storage options. This room's functionality is further enhanced by direct access to the half bath. Upstairs, the master bedroom offers a spacious and serene retreat, hi ghlighted by a generously-sized ensuite bathroom and a well-appointed walk-in closet. The bathroom is designed for relaxation and functionality, featuring a large jet tub under a bright window with forest views, and a separate shower. The walk-in closet offers extensive storage solutions with multiple hanging areas and shelves. Two additional bedrooms are on the upper floor with large closets, and natural light. The home's basement offers significant potential for personalization. Currently an open space with concrete floors and two windows, it provides an excellent opportunity for creating additional living spaces or bedrooms. This area also houses a new furnace and a small cistern, adding a layer of practicality and peace of mind to the reputable 95' deep well with steadfast production levels. The possibility to build an additional garage exists, presenting an excellent opportunity for those needing more space. (id:54790)
RE/MAX Realty Professionals
469 Cranbrook Square Se
Calgary, Alberta
Welcome to your new home completely surrounded by nature. Cranston's Riverstone is a highly sought after community on the edge of the Bow River offering stunning views and gorgeous walking paths. You will love the design choices in this 2-storey townhome featuring 2 bedrooms, 2.5 bathrooms, beautiful laminate flooring throughout the main living areas, quartz counters, private fenced backyard backing onto greenspace, and a parking stall right at your front door. The open concept main floor features a Southwest facing living room with large windows, dining room, and an eloquent kitchen featuring a large island, pantry, upgraded ceiling height wood shaker cabinets, designer backsplash, SS appliances, and beautiful lighting. A guest powder room with a modern floating vanity and hidden storage under the stairs completes the main level. The upper floor boasts a spacious primary retreat featuring dual closets and a 3-piece ensuite with an upgraded walk-in shower. Another large bedroom, 4-piece main bathroom, and convenient upper floor laundry complete this level. Stay cool during the summer months with your central air or head up to Century Hall for the kids to enjoy the splash park. This home is in the perfect location, just steps from walking paths by the river and the serenity of nature, but close enough to all the amenities and shopping that the neighbouring community of Seton has to offer, while having easy access to Deerfoot and Stoney Trail. Pet friendly complex with a maximum of two pets per home with a weight limit of 65 pounds per pet with board approval. (id:54790)
Exp Realty
714, 8710 Horton Road Sw
Calgary, Alberta
Step into this spacious south-facing 1 bedroom plus den unit spanning 825 square feet in the London at Heritage Station Dominion Tower building. With convenient shopping and dining options right out your doorstep, and the LRT Station just steps away, this is urban living at its finest. The open concept design revolves around a well-appointed kitchen with a breakfast bar peninsula island, offering additional counter space for your baking needs with a simple flip. Natural light floods the space through a full-height window, illuminating the bright and airy living room that leads to a covered, glass-railed balcony with BBQ gas hook up where you can enjoy stunning mountain views while savoring your morning coffee. The generously sized den is versatile enough to function as an office, hobby space, or home gym, while the spacious primary bedroom with walk through closet is conveniently located near the 4-piece bathroom. In-suite laundry adds to your comfort and convenience. The pet friendly building features underground parking, a modern lobby, 3 elevators for quick access, a recreational room for entertainment, and a tranquil rooftop patio with panoramic downtown views, beautiful gardens, and plenty of space for relaxation. (id:54790)
Real Broker
2405, 11811 Lake Fraser Drive Se
Calgary, Alberta
Introducing this stunning 2-bedroom, 2-bathroom condo offering the perfect blend of comfort, convenience, and style. Step inside this nearly 1000 sqft unit and notice the open concept layout seamlessly connecting the living, dining, and kitchen areas, making it ideal for entertaining guests. The modern kitchen features granite counters, stainless steel appliances, and a convenient breakfast bar. Fresh paint and modern light fixtures add a touch of elegance throughout the space. The two large bedrooms are positioned on opposite sides of the unit, offering optimal privacy, and the den presents a fantastic opportunity for a home office, providing a dedicated space for work or study. Convenience is key with titled underground parking including a storage cage. Additionally, all utilities (excluding cable and internet) are included, simplifying your monthly expenses. Experience resort-style living with access to a huge gym facility, guest suites, and multiple lounges within the building. When it's time to venture out, you're just steps away from the Avenida Shopping complex, offering a variety of shops, services, and dining options including Tim Horton's, a Yoga Studio, The Avenida Food Hall, Medical Clinic, Pharmacy, and more. Commute with ease with the bus stop conveniently located right outside your door, or a short walk to the Canyon Meadows LRT station. Don't miss out on this incredible opportunity to call Lake Bonavista home— check out the 3D tour and schedule your viewing today. (id:54790)
Cir Realty
2715 48 Avenue Nw
Calgary, Alberta
Welcome to this serene split-level home in a sought-after location in Charleswood. This home has a beautiful, open kitchen with granite countertops, stainless appliances and doors leading to the adjacent two-tiered deck with gas bbq hookup. The living room on this level has a gas fireplace and is a perfect area for entertaining. Upstairs you'll find three bedrooms and a spacious bathroom with dual sinks, a clawfoot soaker tub, steam shower and heated floors! The main (entry) floor has a 4th bedroom, office, another full bathroom and custom built in storage for coats, boots, etc. The lower level is a perfect space for movie nights or a playroom for the kids. This home has been lovingly cared for and includes a newer hot water tank and furnace. Gardeners will LOVE the South backyard with an established perennial garden and fire pit area. This property is complete with a double garage off the alley with an 8-foot door, and a gravel parking area for your camper. This neighbourhood offers prominent schools, and is walking distance to the pathways, off-leash dog parks, Nose Hill, and the Calgary Winter Club. You’re getting the full package here with a gorgeous home on a quiet street with all the amenities you need just minutes away. (id:54790)
Cir Realty
372, 260300 Writing Creek Crescent
Rural Rocky View County, Alberta
Attention Investors! Great opportunity to own this 291 square feet double unit in the growing New Horizon Mall with a monthly rental income! one of the best locations in the mall..unit E18 next to the atrium and elevator. The mall is north of Calgary South of Airdrie and across from the busy Cross Iron Mills Mall. The mall has one of the biggest local indoor playgrounds on the second floor that generates traffic, especially on weekends and holidays. The unit is in the middle almost close to stage, and is also in the isle of the center stage - awesome location! (id:54790)
Cir Realty
501, 788 12 Avenue Sw
Calgary, Alberta
The stunning 9-foot floor-to-ceiling windows and impressive patio provide captivating views. In the sleek kitchen, you'll find distinctive bamboo cabinets, modern tiles, and stainless-steel appliances, exuding sophistication. The intelligently designed layout features a workstation for enhanced productivity. Added conveniences include central air-conditioning, newly installed in-suite laundry, and ample storage space. The opulent washroom extends the theme of bamboo and tile. Furthermore, enjoy the convenience of heated underground parking, visitor parking, and a car wash bay. This unit also comes with an extra storage locker on the second level for your belongings.Trendy cafes, dining spots, and boutique shops are conveniently nearby. With an unbeatable location, residents can walk to downtown, major office towers, 17 Ave nightlife, and scenic river parks. The LRT and bike track are easily accessible. Recent upgrade including: carpet, paint, washer & dryer (id:54790)
Grand Realty
27 Strabane Place Sw
Calgary, Alberta
AMAZING OPPORTUNITY! Presenting an exceptional opportunity within the highly coveted community of Strathcona Park. Situated on a tranquil cul-de-sac, this meticulously designed two-storey home spans over 2500 square feet of above-grade living space, complemented by a partially finished walkout basement and an oversized double attached garage featuring a rubber-coated driveway.Upon arrival, a grand foyer sets the stage for the sophisticated atmosphere found throughout the residence. The main level is elegant and functional, beginning with a family room adorned with vaulted ceilings and a striking wood-burning brick fireplace. Seamlessly transitioning, the dining area offers an abundance of natural light, while the adjacent kitchen and breakfast nook provide a welcoming space for casual dining. Accessible from the breakfast nook, a sun-soaked south-facing deck overlooks the lush forested ravine and pathways, offering a tranquil retreat for outdoor relaxation.Continuing the main level's allure, an additional family room awaits, complete with another inviting wood-burning fireplace and exquisite beam ceilings. Completing this level is a convenient 2-piece bathroom and a generously sized dedicated laundry room, ensuring utmost convenience and practicality.Ascending the staircase, the upper level unveils 4 well-appointed bedrooms, including the luxurious primary suite boasting its own 4-piece en-suite bathroom and private balcony. A secondary 4-piece bathroom serves the remaining bedrooms, providing comfort and functionality.The walkout basement awaits customization to suit individual preferences and currently features a third brick-faced wood fireplace, with sliding doors leading to one of the largest lots in the area. The meticulously landscaped backyard exudes charm and tranquility, boasting a spacious deck, inviting stone patio, mature trees, winding pathways, and ample sunlight, creating beautiful setting for outdoor gatherings and leisure activities.Convenien tly situated in close proximity to an array of major amenities, including esteemed schools, parks, playgrounds, and upscale shopping destinations, this distinguished residence offers an unparalleled opportunity to embrace a lifestyle of luxury, comfort, and natural beauty within one of Calgary's most prestigious communities.New hot water tank in April. New deck installed in 2016. Rubber drive way installed in 2015. Roof replaced in 2010. Furnaced serviced in Nov 2023. (id:54790)
Exp Realty
12911 82 St Nw
Edmonton, Alberta
Terrific starter home! Welcome to this renovated two storey half duplex with fully a finished basement, conveniently located in the mature community of Balwin. Upon entering, you will find a spacious living room with huge windows, plenty of natural light. The kitchen has lots of cabinets and counter space; large dinner area leads you to an exciting side deck, great for social entertainment. The upper floor has three good size bedrooms, and a 4 pcs bathroom. Lower level has another bedroom, a large family room and a 2pc bathroom. Home is fully fenced and landscaped. Lots updates done in recent years, including: New refrigerator and dishwasher (both with 5 years extended warranties), newer shingles (2017), windows (2018), and so on. Steps to the bus stop, close to shopping, school, downtown with easy access to Yellow Head freeway. Perfect for first time home buyers and/or investors! Quick possession and ready to move in. (id:54790)
Royal LePage Noralta Real Estate
17115 38 St Nw
Edmonton, Alberta
Exquisite Home in Cy Becker by Pacesetter Homes! This stunning Single Family Home boasts 1,388 SqFt with a single Front Attached Garage. Featuring 3 Bedrooms and 2.5 Bathrooms, including a master ensuite. Enjoy the spacious Open Concept layout with 9' Ceilings, Hardwood & Tile Floors, and a cozy Gas Fireplace on the main floor. The Modern Kitchen is equipped with Granite Countertops, an undermount sink, and Stainless Steel Appliances. The Extended driveway easily accommodates two vehicles. Unwind in the unspoiled basement, offering potential for additional space. Conveniently located with quick access to Manning Drive and the Henday, and just a short drive to Sherwood Park and Fort Saskatchewan. Plus, close proximity to schools and shopping amenities completes this perfect package! (id:54790)
Exp Realty


