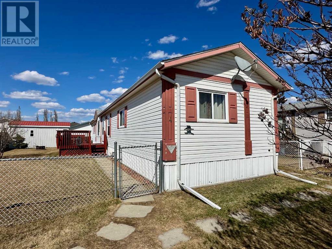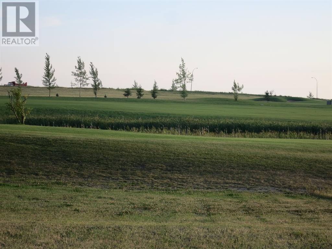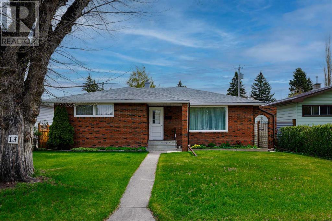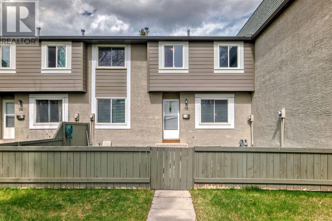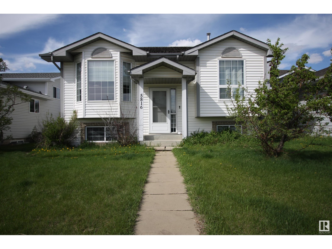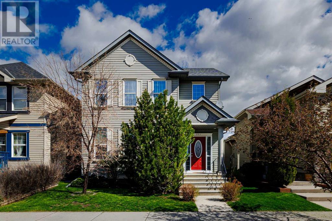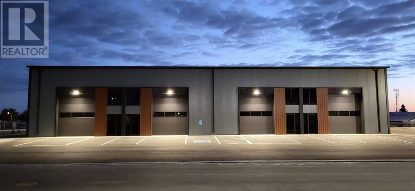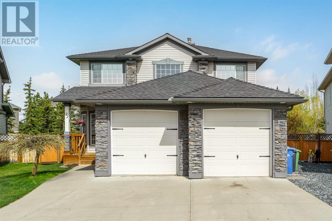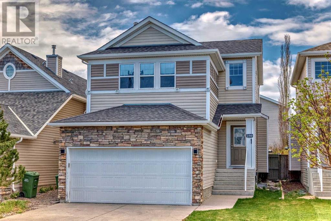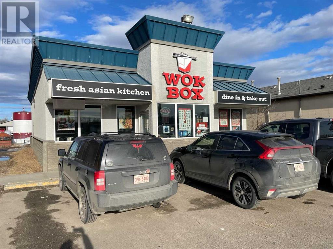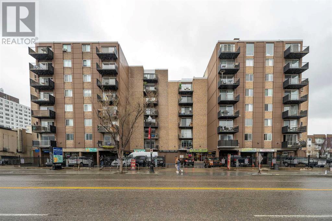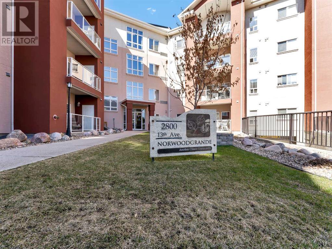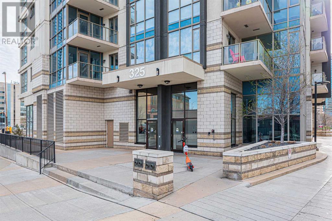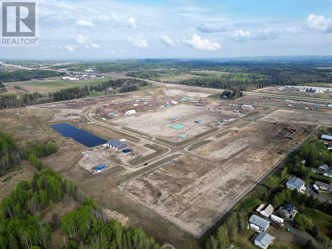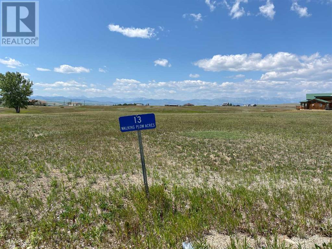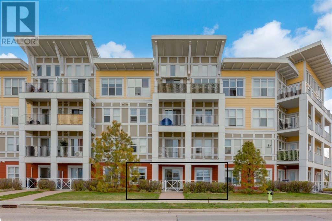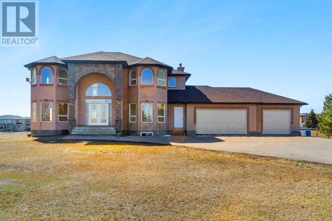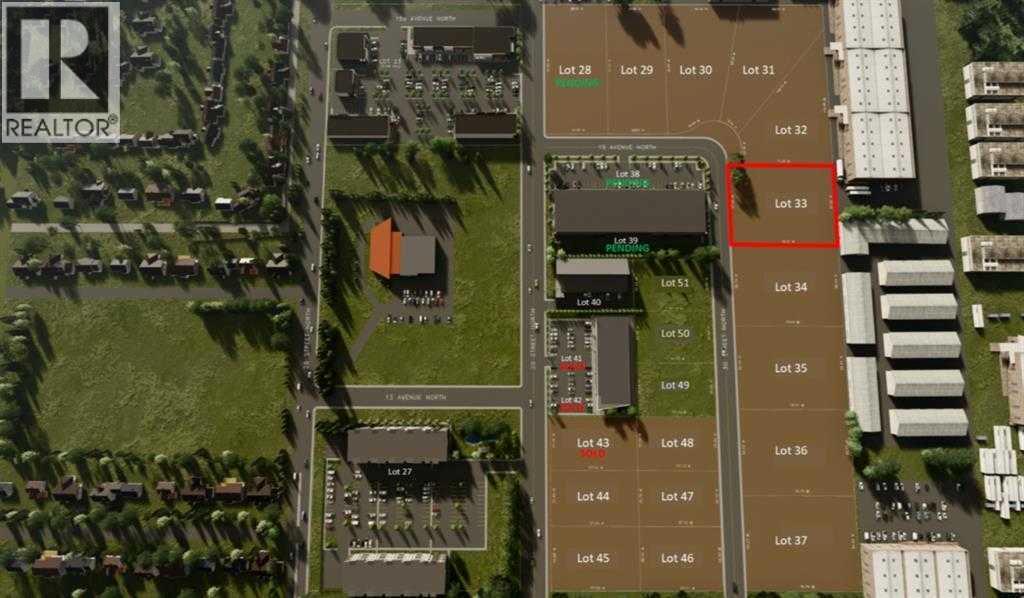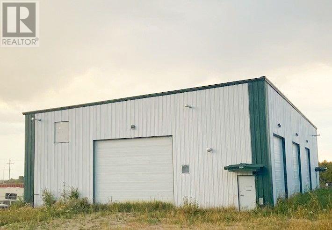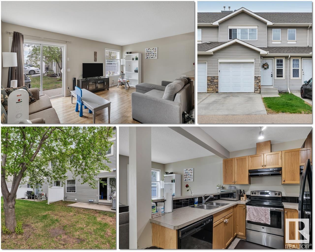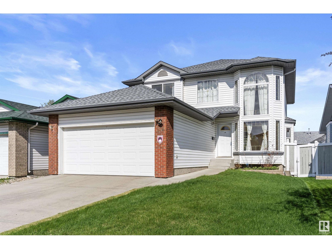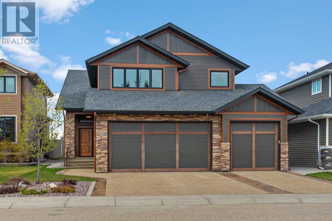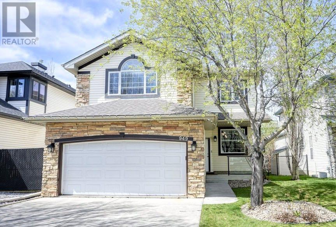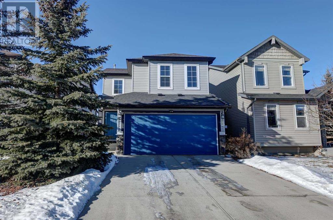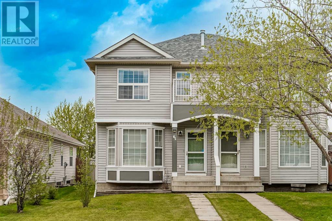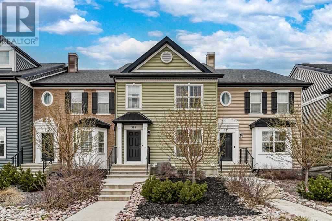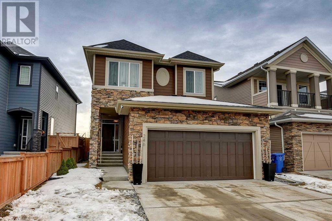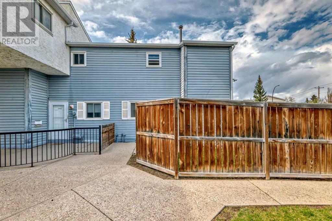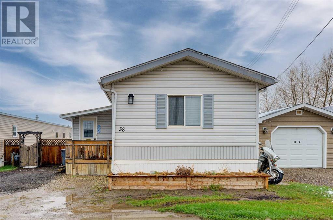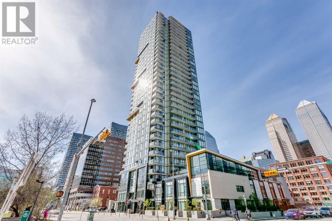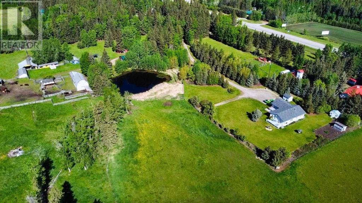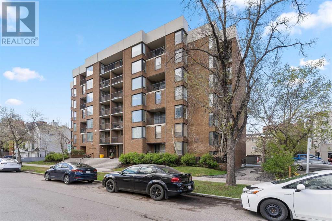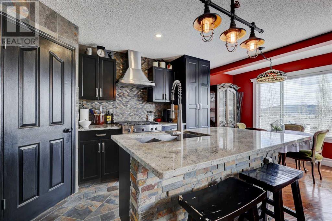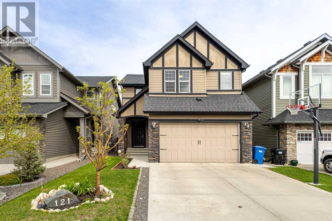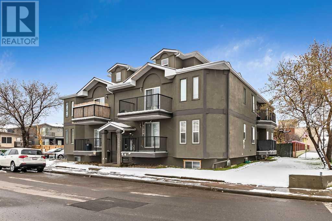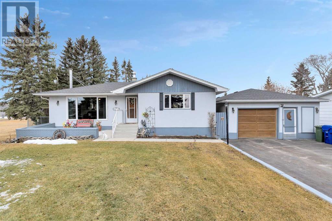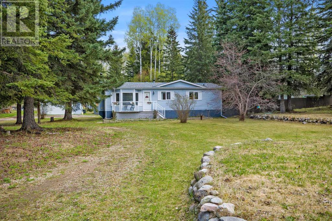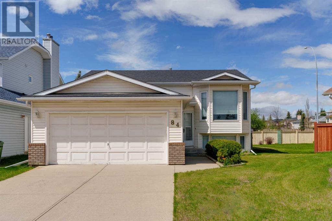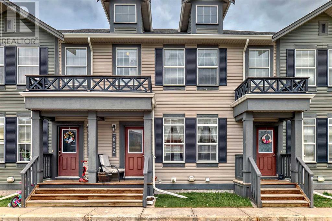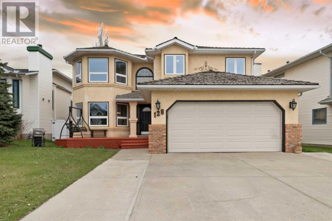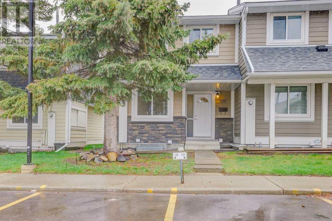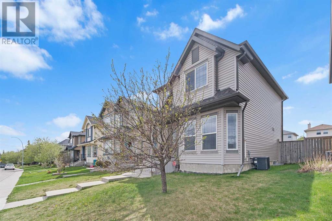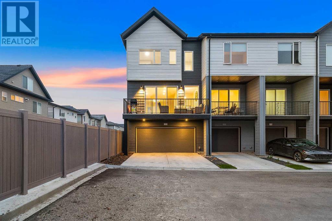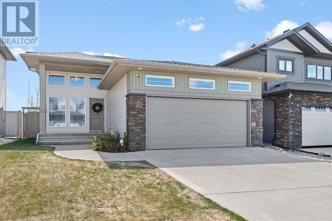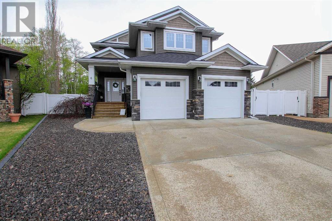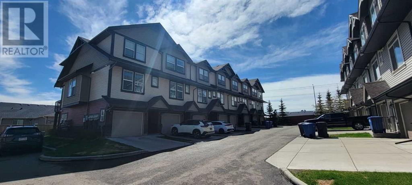4 Davio Place
Whitecourt, Alberta
Welcome to your new home! Nestled in a serene setting, this meticulously cared for 3-bedroom, 2-bathroom mobile home offers a perfect blend of comfort, convenience, and charm.As you step inside, you're greeted by a warm and inviting atmosphere, enhanced by the presence of a double-sided natural gas fireplace that adds both style and functionality to the living space. Whether you're relaxing in the spacious living room or enjoying a meal in the dining area, the cozy glow of the fireplace sets the perfect ambiance for any occasion.Outside, a generous yard beckons, providing ample space for outdoor activities, gardening enthusiasts, or simply unwinding in the fresh air. A convenient shed offers additional storage for your gardening tools or outdoor equipment, ensuring everything stays neat and organized.Recent updates, including new shingles installed in 2021 and a hot water tank replacement in 2016, provide peace of mind and demonstrate the thoughtful care this home has received over the years. It's evident that pride of ownership shines through in every corner, making this property truly special. (id:54790)
RE/MAX Advantage (Whitecourt)
513 Whispering Greens Avenue
Vulcan, Alberta
Great opportunity to own a lot in a HOA community on a beautiful 18 hole golf course! Ready for you to build your dream home this lot would be ideal as it has stunning mountain views. HOA fee applies once you have built or moved in and this will allow you more time to play golf while your lawn gets mowed. Snow removal is covered with the HOA fee which is ideal if you want to head south for warmer days! No building commitments here. Come to Vulcan and see the many amenities it has to offer from 24 hour emergency hospital, New swimming pool coming in 2021, near by lakes, camping, shopping and various other services all make up this friendly rural community. (id:54790)
Prairie Management & Realty Inc.
Royal LePage Benchmark
13 Winslow Crescent Sw
Calgary, Alberta
This enchanting red brick 5 bedroom bungalow exudes an irresistible charm that effortlessly captures the essence of yesteryears. Standing proudly in its original form yet meticulously maintained, it is a testament to timeless architecture and immaculate preservation. From the moment you approach, its quaint facade welcomes you with warmth and character, adorned with intricate details that showcase its historic roots.Stepping through the front door, you are greeted by a cozy interior that feels like a comforting embrace. Original hardwood floors whisper tales of generations past and have been restored to their glory days! A soft glow of natural light dances throughout this home from all the windows perfectly placed throughout. Each room tells its own story, with charming accents and period features that evoke a sense of nostalgia and wonder.The heart of the home, the living area, beckons with its inviting atmosphere, perfect for gatherings with loved ones or quiet evenings and the all important dining areas where every family dinner was held. The kitchen, with its vintage charm and yet modern conveniences, is a culinary haven where memories are made and flavors are shared. The sink is perfectly placed in front of a large window overlooking the back yard where you can watch all the family life unfold.As you explore further, you'll discover 3 main floor bedrooms, each offering a haven of comfort where peaceful nights and rejuvenating mornings await and one full bathroom. The basement offers a large family room, quaint kitchenette with dining space, a great storage area, a full bathroom, and 2 more bedrooms. Outside, a lush flower beds flank the side of the bungalow, a huge covered patio, concrete parking pad and spacious grass area, a haven of natural beauty and serenity, offering endless opportunities for relaxation and exploration.Immaculately preserved and undeniably adorable, this red brick bungalow is more than just a home; it's a timeless sanctuary where the past and present converge in perfect harmony. Step into a world of endless charm and undeniable allure, where every corner tells a story and every detail whispers of where moments happen and memories are made. Some interesting facts; the roof was replaced in 2008, the furnace was replaced in 2002, the hot water tank in 2009, the electrical panel updated, outstanding fences, (id:54790)
RE/MAX First
75, 4936 Dalton Drive Nw
Calgary, Alberta
*** OPEN HOUSE SATURDAY 18TH @ 2-4PM / SUNDAY 19TH @ 2:30-5PM *** Welcome to this beautiful 2-storey townhome located in the highly desirable community of Dalhousie. It is just a stone's throw from Dalhousie LRT Station, Public Transit, the University of Calgary, Parks, Shopping Centre and Schools. Entering the house through a fully fenced front yard and the front entrance, you will be greeted by brand-new vinyl flooring through out the main and second floor. This amazing townhome features 3 generously sized bedrooms, 2 newly upgraded full bathrooms and a fully renovated kitchen (2020). Additional upgrades include New Doors throughout the second floor (2024), Hot Water Tank (2023), Dryer and Washer (2020), All Kitchen Appliances (2020) and Paint (2020). The fully finished basement offers extra living area and storage space. An outdoor assigned parking stall is also included with the house. With a low condo fee of only $322, this house is perfect for new homebuyers, young families and investors. Don't let this exceptional opportunity slip away - Book your showing today! (id:54790)
First Place Realty
5816 162 Av Nw
Edmonton, Alberta
Welcome to your new home! This charming 4-bedroom, 2-bathroom bi-level offers almost 1,000 sq feet of main floor comfortable living space in a fantastic location plus a fully finished basement. The home features four generously sized bedrooms and two bathrooms, ensuring ample space and convenience for your family. Outdoor living is a delight with a 2-tiered deck, perfect for entertaining or relaxing. The property includes a 22x24 double detached garage, deep enough for a truck and equipped with 220 power, along with potential for RV parking. Situated close to Manning Town Center, parks, schools, and all amenities, this home offers both comfort and convenience. Costco is less than 10 min away! Additionally, easy highway access ensures quick and easy commuting. This home is perfect for families looking for a blend of comfort and convenience. Dont miss out on this great opportunity! New washer, dryer, HWT. Furnace was rebuilt in 2023. (id:54790)
Exp Realty
771 Prestwick Circle Se
Calgary, Alberta
Welcome to this Cedarglen Built “Savannah” Style home in the lovely Family oriented community of McKenzie Towne. This lovely 2-Storey Home offers a great open floor plan and exceptional square footage along with a fully landscaped yard and double detached garage. This 1,755 sq ft home offers 5 bedrooms and a finished basement that provides additional living space that can be used as a Home Gym, Home Theatre, or a Games Room for the family. The open concept main floor is perfect for a young or growing family and provides a wonderful place to host family and friends for all occasions. The separate mudroom/laundry room at the rear is a great place for your young kids to hang their jackets and remove their dirty boots without tracking a mess into the house. A lot of homes in the McKenzie Towne don’t offer the generous square footage this home provides. The main floor offers an office/den, 2-piece bathroom, large living area, and spacious kitchen with ample cupboards and island with a breakfast bar! The second floor of this home has an amazing primary bedroom retreat with a large ensuite and separate shower, soaker tub and walk-in closet. The two secondary bedrooms are big enough to accommodate a double or queen-sized bed with a desk for your growing kids. The developed basement is perfect for a large family and has an additional two good sized bedrooms with egress windows and additional living/flex space. The basement bathroom is roughed in and awaits your finishing touches to make the basement that much more accommodating. The backyard is a private oasis with mature trees and a lounging deck area perfect for barbeques, entertaining friends, and playtime. Add the double garage, oversized hot water tank (changed in 2017), new stainless-steel fridge, stove & dishwasher (changed in 2020), and a new roof on both the house & garage (changed in 2021) and you come to realize that this home offers everything you need! This lovely home is walking distance to restaurants, parks, schools & shopping. Don’t miss out on this opportunity to get a great house in a great community. Book your showing today! (id:54790)
Century 21 Bravo Realty
70, 1313 30 Street N
Lethbridge, Alberta
Possibilities are endless! Mixed use 8-bay condo project great for storage, hobbies or running a business. Excellent street visibility. Each unit is 30' x 40' . Steel frame construction, high ceilings. Ability to add 400 sq ft+- mezz if you need more space. 12x14 OH door with opener. Hot and cold water taps and 2 pc bath. Assigned secure yard storage of 23'x40' +- included. All exterior maintenance is taken care of with condos fees of $150 per month. (id:54790)
Lethbridge Real Estate.com
22 Crystalridge Close
Okotoks, Alberta
*Open House Sat. May 18, 1-3pm & Sun. May 19, 12-2pm* In the heart of Crystalridge, Okotoks' lake community, situated on a pie lot you’ll find this 6 bedroom family home with a walkup side entrance! Backing a green space, on a quiet street and just steps to an elementary school. Step inside to discover a meticulously maintained home that radiates warmth and comfort. The main level invites you in to the foyer with an open to below staircase ensuring an abundance of natural light. Enter to the front living room, complemented by a formal dining area or additional living space. The heart of this home lies in its inviting kitchen, with granite countertops, updated white cabinetry, corner pantry, timeless backsplash and stainless steel appliances creating an atmosphere that's both stylish and functional. Overlooking the family room, complete with a feature gas fireplace is the second dining area with enough space for a large family. Vinyl floors and neutral paint tones complement the space. Step out through the patio doors to the back deck, where you can unwind and soak in the views and privacy of the green space. The main floor office is convenient to work from home. A renovated laundry/mudroom with a new washer and dryer gives access to the double attached, oversized, heated garage. A powder room completes the main level before you head up. Upstairs are four generously sized bedrooms. The primary bedroom is large with an abundance of natural light, views of the greenery, the amount of windows is impressive. The primary ensuite is complete with double sinks, a makeup counter, soaker tub, water closet, shower, and a spacious walk-in closet. Three additional bedrooms and upper bathroom provide plenty of space for family members or guests. Venture downstairs to discover a fully finished basement, featuring two more bedrooms, a second fireplace, rec room area, and a fourth bathroom. With its walk-up separate entrance, this lower level presents an excellent opportunity for mu lti-generational living or potential rental income, with ample space to add a second kitchen. Additional highlights of this exceptional home include a newly redone roof in 2019, A/C for year-round comfort, a water softener, and central vac for added convenience. Complete with lake access for endless recreational activities including days at the beach, swimming, water sports, playgrounds, skating, and fishing. Take a look at the virtual tour or book a private showing to discover why Okotoks is Alberta's hottest community! (id:54790)
Cir Realty
250 Cougar Plateau Mews Sw
Calgary, Alberta
Welcome to an Exquisite Home nestled in a tranquil cul-de-sac. The main floor boasts elegant hardwood floors and soaring 9-foot ceilings. The gourmet kitchen is the heart of the home, showcasing granite countertops, a spacious island, stainless steel appliances, pantry and a charming tiled backsplash. The dining room provides a picturesque view of the expansive, recently renovated patio and the stunning, south-facing backyard. The inviting living room features a built-in gas fireplace, complemented by new pot lights that add a warm ambiance throughout the living room, dining room, and kitchen. The main floor bathroom is adorned with a granite-topped vanity.Upstairs, you'll find a generous and bright bonus room, a full bathroom. and three spacious bedrooms, including a master suite with a walk-in closet. The fully developed basement offers a large family or recreational room and a full bathroom with a striking glass backsplash. This home is conveniently located near walking paths, parks, Canada Olympic Park, shopping centers, restaurants and schools. (id:54790)
Century 21 Bravo Realty
3722 Kepler Street
Whitecourt, Alberta
TURN KEY BUSINESS (franchise) Located in Whitecourt in a busy area! Nice newer building. All equipment is there and ready for you to run the business. List of equipment is available upon request. (id:54790)
Century 21 Twin Realty
594058, 125b Range Road
Whitecourt, Alberta
Thinking about investing in commercial Real Estate, this is the one to look at! This shop is fully leased to a AAA renter for 5 years. Premium shop, metal construction with a total of 13 front offices plus reception, kitchen / lunch room, filing and a board room. Some furnishings available. Two end drive through wash bays and four more pull through bays and two middle bays. Fenced parking at the rear with power. Yard is gravel packed. Located in Woodlands Business Park, beside the Whitecourt Airport. This property is a great investment. (id:54790)
RE/MAX Advantage (Whitecourt)
620, 519 17 Avenue Sw
Calgary, Alberta
*Reduced for a quick sale* **Investor please note that furnished 2 bedroom units rent for $2400/month w/ great Cash Flow!** Downtown City Views! Experience urban living at its finest in this 2 bedroom, 1 full bathroom condo located in the heart of downtown Calgary on the popular 17th Ave! With its central location, this condo offers not just a vibrant city atmosphere but also unmatched convenience and modern style. Upon entering, you'll find a beautifully updated living space that seamlessly combines contemporary design with cozy comfort. The kitchen is a highlight with its sleek shaker style cabinets, breakfast bar, newer stainless-steel appliances, ample storage and counter space. The open-concept living room is perfect for entertaining or relaxing, and the private balcony provides breathtaking views of Calgary's downtown skyline from sunrise to sunset. The two bedrooms offer comfortable retreats, and the updated bathroom adds a touch of luxury with dual vanities and stylish fixtures. Don't miss out on the opportunity to call this downtown oasis your own and immerse yourself in the excitement of urban living in Calgary's most iconic location! Vacant and available for a quick possession date! (id:54790)
Royal LePage Benchmark
331, 2800 13 Avenue Se
Medicine Hat, Alberta
Step into an unparalleled living space where luxury meets convenience at this exclusive Norwood Grande condominium residence. This 2-bedroom, 3rd-floor unit offers seamless connectivity along with the added convenience of underground parking. Inside, discover open-concept living space adorned with custom maple cabinetry and elegant granite countertops. The electric fireplace feature adds a touch of warmth and ambiance to your living space, perfect for cozy evenings in.Enjoy the serenity and tranquility of your own space while still relishing the benefits of a vibrant community. Norwood Grande exceeds expectations with amenities designed to elevate your lifestyle. The library, games room, and flexible spaces provide opportunities for relaxation and socializing. Social areas offer the perfect setting for gatherings with friends and family, fostering a sense of community within the complex.For added convenience, take advantage of the onsite carwash and workshop, making daily tasks a breeze. And when guests come to visit, offer them the comfort of available guest rooms, transforming Norwood Grande into not just a residence but a destination.Located in the heart of it all, Norwood Grande provides easy access to a multitude of amenities including golfing, medical facilities, shopping, banking, and transit—all within walking distance. Embrace a lifestyle where luxury and convenience intertwine seamlessly, making #2800 13th Ave #331 the epitome of refined living in Medicine Hat. (id:54790)
RE/MAX Medalta Real Estate
1108, 325 3 Street Se
Calgary, Alberta
Welcome to a Cozy apartment in the heart of Downtown, The Unit has a Living room with a patio door that leads towards the Balcony to view the east side of the River, a master Bedroom with an ensuite 4 pcs Bathroom, a Kitchen with an eating area, Inunit Laundry. forgot to mention Underground parking. This location is close to Transit services, a shopping center, a river walk path or cycling, Be the first one to view. (id:54790)
RE/MAX Real Estate (Central)
24 - Highway 16 Range Road 180
Edson, Alberta
Ansell Industrial Park: Introducing an exceptional opportunity for investors and developers: a prime commercial development property now available for sale in a rapidly growing and dynamic location. This 2.471 parcel of land offers unparalleled potential for a wide range of commercial ventures, making it an ideal investment for those seeking to capitalize on the area's economic expansion. The property is zoned CD for commercial use, providing a broad spectrum of possibilities, including industrial, retail, office space, hospitality, mixed-use developments, and more. High Visibility: The property boasts excellent frontage on the Trans Canada Highway 16, ensuring maximum exposure and visibility to thousands of passing vehicles per day. Infrastructure: Utilities are readily available (power & gas to lot line, topsoil removed, and each lot is graveled and fenced) streamlining the development process and reducing costs. Detailed information package is included with this Listing or available at Listing Brokerage. Land sizes can be adjusted to suit your development. (id:54790)
Century 21 Twin Realty
13 Walking Plow Acres
M.d. Of, Alberta
2.44 acres available in Walking Plow Acres. This development is situated on the North side of the Oldman River Dam and has amazing 360 degree views that range from the Porcupine Hills to the Rocky Mountains to the prairie. No timeline to build, no HOA fees. (id:54790)
The Villager Real Estate Co.
110, 402 Marquis Lane Se Lane Se
Calgary, Alberta
***OPEN HOUSE(STREET ENTRANCE)***SUN MAY 19 SUN 2-4:30PM****LAKE PRIVILEGES | TWO BEDROOM + TWO BATHROOM | TITLED PARKING + TITLED STORAGE | IN BUILDING PRIVATE GYM| Welcome to Lakeside living in the vibrant community of Mahogany. Nestled in one of Calgary's most sought after neighbourhoods, this stunning 2-bedroom, 2-bathroom condo with a massive 24x8 patio offers the perfect blend of modern living and convenience. Step inside and be greeted by a spacious and thoughtfully designed interior. The open-concept layout seamlessly connects the living, dining, and kitchen areas, creating an inviting space for relaxation and entertainment. Large windows flood the condo with natural light, highlighting the modern finishes throughout. The kitchen offers ample cabinets with granite countertops and stainless steel appliances and a large convenient Pantry. The master bedroom features a walk-in closet and a 3pce ensuite, complete with a walk-in shower. The second bedroom is perfect for guests, a home office, or a cozy retreat, with a conveniently located four piece main bath. Step outside onto the spacious patio and prepare to be amazed. Stretching the entire width of the condo, this west facing outdoor oasis is the ideal spot to soak up the sun, enjoy a morning coffee, or summer drinks with friends and family. The included sunscreens provide shade from the afternoon sun and privacy when you want to enjoy a quiet moment outdoors.A FULLY EQUIPPED GYM just steps from the unit; PRIVATE BEACH ACCESS; heated underground TITLED PARKING and a large TITLED STORAGE locker complete this phenomenal property. Experience the beauty of Mahogany's many family friendly outdoor spaces. Take a leisurely stroll around the 63 acre community lake, relax on 1 of the 2 private sandy beaches - complete with a 22,000 sqft members only Beach Club, or enjoy a picnic in one of the 30 parks and playgrounds. With 22 km of pathways and 265 acres of green spaces to explore, outdoor enthusiasts will f eel right at home. There is also the village market, where you can enjoy shopping; trendy cafés; casual restaurants and professional services. Book your showing today and come home to Mahogany! (id:54790)
Cir Realty
284099 Meadow Ridge Lane
Conrich, Alberta
This renovated walkout two storey home sits on a two-acre lot in Conrich. As you walk into the home you are greeted by open to above ceilings and a round staircase. The main floor features large living and family room areas for entertaining an open kitchen with south facing windows that bring in lots of natural light, a full four-piece washroom, a bedroom and an office. The upper level has a primary suite and three bedrooms along with a second full washroom. The walkout basement has tons of open space and sunlight with its south facing backyard. The illegal basement suite features four bedrooms and two washrooms, a large living rooms and kitchen. (id:54790)
Five Star Realty
1212 30 Street N
Lethbridge, Alberta
Broadcast Business Park offers a unique mixed us project with land sales built to suit opportunities in a highly visible location. Individual lot of various sizes are available, ranging from 0.5 to 1 acres which can be combined to form a bigger parcel. The land is in close proximity to mature commercial and residential neighborhoods, including 100+ newer residential units in Broadcast Business Park. Excellent access and visibility from 28 St North. (id:54790)
Lethbridge Real Estate.com
1453 30 Street N
Lethbridge, Alberta
Broadcast Business Park offers a unique mixed us project with land sales built to suit opportunities in a highly visible location. Individual lot of various sizes are available, ranging from 0.5 to 1 acres which can be combined to form a bigger parcel. The land is in close proximity to mature commercial and residential neighborhoods, including 100+ newer residential units in Broadcast Business Park. Excellent access and visibility from 28 St North. (id:54790)
Lethbridge Real Estate.com
5834 Elm Drive
Boyle, Alberta
Just off HWY 63 (to Fort McMurray from Edmonton) and HWY 831 in Boyle - 7,200 square feet of clean, well built and maintained facility. Shop is 5-ton crane ready, three 16' x 16' powered grade loading door, one 16' x 20' powered grade loading door. With a large fully fenced yard (16.5% site coverage ratio), this property is suitable for a variety of businesses. (id:54790)
3% Realty Progress
#90 230 Edwards Dr Sw
Edmonton, Alberta
This home is the BEST of ALL worlds! Enough space for everyone in the family & still easy to maintain. In the desirable neighborhood of Ellerslie; you will notice this area is convenient w/easy access to schools, parks/splash pad, shopping & restaurants. When you arrive home & open the doors, you will instantly fall in LOVE w/the functional layout that brings you into the kitchen nicely allocated w/plenty of space & eating bar. Kitchen overlooks the breakfast nook which makes a friendly atmosphere. Living room features enough space to entertain your guests & leads to the outdoor patio space. Upstairs you will find 3 good sized BDRMS & dont worry, this home has 1.5 baths! PARTIALLY FINISHED basement is a lovely place to relax! Enjoy your AM coffee or PM BBQ on the back deck in the yard space. A few extra perks: attached garage, family & pet friendly complex, reasonable condo fees & 2 min drive to the Henday! DON'T MISS OUT! (id:54790)
RE/MAX Real Estate
919 114a St Nw
Edmonton, Alberta
Welcome to this pristine west-facing home in the sought-after Twin Brooks neighborhood, perfect for family living and entertaining. The main floor features high ceilings, an inviting front sitting room, formal dining room, and a spacious kitchen (quartz countertops) with a breakfast nook. Enjoy quality time in the cozy family room complete with gas fireplace, or utilize the versatile den/bedroom and convenient main floor laundry room. Upstairs, the spacious master suite boasts a 4-piece ensuite with jacuzzi tub. Two additional bedrooms and a 4-piece bath complete this level. The unfinished basement offers endless customization possibilities. Outside, a large deck provides an ideal space for outdoor dining and relaxation. New roof, updated furnace fan, air conditioning, newer flooring, high-end toilets, and imported porcelain sinks complete the notable upgrades. Close to top-rated schools, parks, and amenities, including the new LRT line, this completely turnkey home is a must-see! (id:54790)
Exp Realty
32 Connaught Crescent
Red Deer, Alberta
Welcome to 32 Connaught Crescent! This stunning home offers contemporary elegance, crafted to captivate from the moment you arrive. Boasting impeccable quality and exquisite attention to detail, this home redefines luxury living and is available for quick possession. A custom and eye-catching driveway leads to an impressive fully finished, triple heated garage perfect for the automotive enthusiast and family with multiple vehicles. With ample room for vehicles plus storage, you’ll be impressed before you step inside. Open the door to a large entry with stairs leading to an open-concept main floor design, with soaring 10' ceilings, gleaming hardwood flooring, and expansive windows that provide beautiful views of the sprawling green space beyond. A gourmet kitchen boasts heated floors for comfort, white maple cabinets, high-end stainless-steel appliances and sleek concrete countertops. An impressive mosaic glass tile backsplash adds a touch of sophistication, while the large built-in pantry, features rolling pull-out shelves for effortless organization. Entertain comfortably in the spacious living area, complemented by a striking stone-faced gas fireplace. Open the doors to an expansive 32x12 covered deck that stretches the width of the home. This is an ideal place to enjoy fresh air with a large entertaining and bbq space area, complete with gas line hookup. From your massive covered deck you have access to the playground and green space behind, which offers an outdoor skating rink in the winter. The main floor laundry room is private and spacious and conveniently located for easy access. 2 large bedrooms and a 4-piece bathroom complete the main level. Retreat through French doors to your lavish primary suite with generous space, natural light and large walk-in closet. Pamper yourself in the luxurious 4-piece ensuite, with heated floors and featuring a corner soaker tub plus spacious tiled shower complete with three shower heads. This spa like ensuite offers a blissf ul escape. The lower level is designed for ultimate entertainment with a sprawling family room that includes a built-in theatre setup, generous sized wet bar and versatile games room, providing endless opportunities for leisure, hosting and relaxation. A 4th bedroom and another 4-piece bathroom complete the lower level. No detail has been overlooked in this exceptional home, with countless upgrades and high-end premium finishes throughout. The location of this home couldn’t be better with elementary schools and a high school within walking distance. Enjoy added convenience and improved quality of life with restaurants and retail shopping all within minutes. Impeccably designed, this is more than just a home—it offers a lifestyle. Updated: (2024) Rinnai hot water, (2023) Microwave, Washer/Dryer, Instant hot water tank, A/C and furnace service, some New Windows, (2022) Security cameras, Sonos built in speaker system (5 Zones). Offering luxury & comfort with all the upgrades. Your dream home is here! (id:54790)
Exp Realty
949 Panorama Hills Drive Nw
Calgary, Alberta
WELCOME TO YOUR NEW HOME IN PANORAMA HILLS ESTATES. FORMER SHOW HOME BACKING ON TO COUNTRY HILLS GOLF COURSE. WONDERFUL PRIVATE LANDSCAPED BACKYARD. OPEN FLOOR PLAN. THE MAIN LEVEL FEATURES A SPACIOUS FOYER, A FORMAL DINING ROOM/FLEX ROOM, A FAMILY ROOM WITH A LOVELY BUILT-IN SLATE TILE SURROUNDED GAS FIREPLACE. THE MAGNIFICENT KITCHEN FEATURES GRANITE COUNTER TOPS AND ISLAND, LOVELY CABINETRY, STAINLESS STEEL APPLIANCES, AND A WALK-IN PANTRY. THE DINING AREA OFFERS A VIEW ON THE WEST-FACING, FULLY LANDSCAPED PRIVATE BACKYARD. THE LARGE DECK FEATURE A GAZEBO AND A BUILT-IN HOT TUB. THE UPPER LEVEL FEATURES A LARGE BONUS ROOM WITH A 10 FT VAULTED CEILING, AND A BUILT-IN GAS FIREPLACE. 3 BEDROOMS, AND A FULL BATHROOM. THE PRIMARY BEDROOM FEATURES A WALK-IN CLOSET, AND A FULL ENSUITE WITH A NEW GLASS SHOWER(2023), AND A SEPARATE SOAKER TUB. NEW CARPET. THE FULLY DEVELOPED LOWER LEVEL HOLDS A LARGE RECREATIONAL ROOM, 2 BEDROOMS, AND A BATHROOM ROUGH-IN FOR POTENTIAL BATHROOM DEVELOPMENT. THE EXCEPTIONAL LANDSCAPING OFFERS COMPLETE PRIVACY. ENJOY THE SUNSET ALL YEAR ON THE SPECTACULAR WEST-FACING LARGE DECK, AND WONDERFUL STONE PATIO. FULLY FINISHED DOUBLE ATTACHED GARAGE WITH PLENTY OF STORAGE SPACE. RECENT UPGRADES INCLUDE: NEW ASPHALT SHINGLES (2020), HARDWOOD/SLATE FLOORING (2013), GRANITE COUNTER TOPS WITH NEW SINKS IN KITCHEN AND ALL BATHROOMS (2013), UPGRATED LIGHTING AND FAUCETS IN BATHROOMS (2020), TINTED WINDOWS ON WEST/BACK OF THE HOUSE, BACK DOOR WITH BUILT-IN BLINDS WITH RETRACTABLE SCREEN, CLOSETS HAVE WOODEN BUILT-INS. FINISHED GARAGE WITH FLOOR TILES, GAS LINE, AND SHELVING. WIFI LIGHT DIMMERS. LED LIGHTS. LARGE STORAGE SHED. WALKING DISTANCE TO SCHOOLS, PARKS, WALKING PATHS, SHOPPING, VIVO RECREATIONAL CENTRE. EASY ACCESS TO DEERFOOT, STONEY TRAILS, AND COUNTRY HILLS BOULEVARD. (id:54790)
RE/MAX Real Estate (Central)
274 Covecreek Close Ne
Calgary, Alberta
Welcome to your dream home! This exquisite two-story home is a perfect blend of comfort and family-friendly functionality. Situated in a desirable location, walking distance to schools, parks & shopping; this property boasts an array of features that will undoubtedly capture your heart. As you step through the front door, you'll be greeted by the warmth of natural light and open-concept main level. The heart of the home, the entertainer's kitchen with island, and ample cabinet space. The adjacent spacious dining room is perfect for hosting gatherings and creating lasting memories. The living room is a true focal point, generously sized and centered around a corner fireplace, offering both style and comfort. Venture upstairs to discover a haven of relaxation and leisure. The upper level features a large bonus room, ideal for movie nights or a cozy retreat. The primary bedroom is a sanctuary, complete with a walk-in closet and ensuite featuring a large soaker tub. Two additional bedrooms provide comfortable spaces for children or guests, and the convenience of an upper-level laundry room adds to the practicality of the layout. Roof shingles replaced 2023 (id:54790)
Diamond Realty & Associates Ltd.
64 Chaparral Ridge Circle Se
Calgary, Alberta
Discover exceptional value in the sought-after community of Chaparral! This charming family home boasts over 1619 SqFt of developed living space, offering a perfect blend of comfort and style. Step inside and be greeted by gleaming hardwood floors and an inviting, airy floor plan that immediately welcomes you in. The white kitchen, complete with an eating bar and ample storage, sets the stage for culinary delights and family gatherings. The cozy family room, complemented by a gas fireplace, provides the ideal setting for entertaining guests or simply unwinding after a long day. Upstairs, two spacious primary bedrooms await, each featuring walk-in closets and private ensuite bathrooms for ultimate convenience and privacy. The thoughtfully designed basement adds even more livable space, boasting a large recreation room, a convenient three-piece bathroom, a laundry room, and plenty of storage options. Outside, the fully fenced rear yard beckons with a large wood deck, perfect for summer barbecues and outdoor relaxation. Additional amenities include a storage shed, a concrete parking pad, and paved rear lane access. Don't miss out on this fantastic opportunity to make this wonderful home yours. Schedule your viewing today or check out the 3D tour to experience the best of Chaparral ridge living! (id:54790)
Exp Realty
318 Legacy Village Way Se
Calgary, Alberta
Welcome to an extraordinary opportunity! Fantastic 2-storey townhome nestled in the family-friendly neighbourhood of Legacy. This stunning home features four bedrooms, 2.5 baths, and over 2033 square feet of meticulously developed living space, providing ample room for the whole family. Step into the bright, open floor plan of the main level, with gleaming hardwood floors that exude elegance and warmth. The living and dining room combo creates the perfect ambiance for entertaining guests, while the stylish kitchen dazzles with quartz countertops, stainless steel appliances, new lighting, and an abundance of cabinet and counter space, making meal preparation a delight.The primary bedroom, is a relaxing retreat with a huge walk-in closet and a 4 piece ensuite bath, offering a private oasis to unwind after a long day. Two additional spacious bedrooms, another full bath, and convenient upper-level laundry complete the top floor. The thoughtfully developed basement, completed in 2023, provides ample space with a large family room, a fourth bedroom and tons of storage. Step outside to discover a fully fenced backyard, complete with a deck and BBQ gas line, offering the ideal setting for outdoor gatherings Convenient double detached garage, central air conditioner, and so much more! No condo fees!! This home has been meticulously maintained. Prime location close to schools, shopping, pathways and more. Don’t miss your chance to make this amazing family home yours! Check out the 3D Tour of this amazing home (id:54790)
Exp Realty
246 Legacy Heights Se
Calgary, Alberta
Welcome to this beautiful front attached garage home with fully developed basement in the beautiful community of Legacy! Boasting a total of 4 bedrooms, 3.5 baths with over 2500 square feet of living space including the fully developed basement, this gorgeous home is sure to impress! There is plenty of space for each of your growing family. Situated in a quiet neighborhood of Legacy, this home offers a lot of parks and walking paths for your leisurely walks and for kids to run around and enjoy! From the moment you enter this gorgeous home, you will be greeted with an open spacious foyer, a study or den, and a very efficient lay out that flows efficiently to your main living area. The main floor boasts gleaming hardwood flooring, and a walkthrough pantry that leads to your beautifully upgraded executive kitchen. The kitchen features stainless-steel appliances, plenty of built-in drawers and cabinets for storage space. A very big kitchen island with granite countertop that is open to your dining/living area to entertain or host a large family/friends' gatherings. On the upper floor you will find a very spacious master bedroom complete with a 5-piece spa-like en-suite with double vanities, 2 large bedrooms and another 4-pc bath with double vanity sinks. A dedicated laundry area. On the upper floor you’ll also find a very large bonus room for you to sit down, relax and spend quite time with your family. Going down to the basement, you will love the open entertaining space, laminate flooring throughout, with a very spacious bedroom and 3-piece walk-in shower. Nothing left out, with all the upgrades for this beautiful home! Close to all amenities and easy access to Macleod Trail and Stoney Trail that will get you out to any major quadrant of Calgary! It is move-in ready and shows 10/10! Do not miss out your opportunity to own this beautiful home. (id:54790)
Diamond Realty & Associates Ltd.
1006, 390 Falconridge Crescent Ne
Calgary, Alberta
Location, Location, Location!!!!! This 2 story Corner unit in a well maintained condominium Townhouse contains following features; -(1275 squre feet total usable space including non RMS) Two good size bedrooms upstairs & huge family room in Basement can be used as Bedroom. - One and half washrooms. - Overlooking Park and Elementary School. - All Windows Replaced about 8 years ago. Stainless Steel Appliances. Kitchen with sober Glass Tiled Backsplash. - Good size Private Backyard (Fenced, Fully Stoned with Fire pit). - Private Front Green Space for Gardening. - Designated Plug in Parking Stall right by own Yard. - Condo Fees includes Insurance, water/sewer, snow cleaning. - Steps to Bus Stop & very close to shopping, restaurants. (id:54790)
RE/MAX House Of Real Estate
38 Park Road
Carstairs, Alberta
3 BEDROOM | 2 BATHROOM | SUNROOM | 1,275 SQ.FT | OPEN LAYOUT | Nestled in the picturesque community of Carstairs, this charming mobile home offers comfortable living in a tranquil setting. Perfectly situated close to playgrounds, schools, and scenic walking paths, this well-maintained residence provides an ideal retreat for families seeking a peaceful lifestyle. Step inside to discover a spacious and welcoming interior spanning over 1,275 square feet. The open-concept layout boasts a bright and airy atmosphere, with large windows inviting natural light to illuminate the space. The heart of the home is the inviting living area. Relax and unwind in the cozy ambiance, or entertain guests with ease in this versatile space. The kitchen is a chef's delight, featuring newer appliances, ample cabinetry, and plenty of counter space for meal preparation. Adjacent to the kitchen, you'll find a convenient dining area perfect for enjoying meals with family and friends. Retreat to the spacious master suite, complete with a private four-piece ensuite bathroom for added convenience. Two additional bedrooms offer versatility and flexibility, perfect for accommodating family members, guests, or creating a home office or hobby space. One of the highlights of this home is the sunroom, where you can enjoy beautiful summer nights in comfort and style. Whether you're sipping your morning coffee or unwinding with a book in the evening, this sunroom is the perfect spot to soak in the serene surroundings. Outside, the property features a large shed, providing ample storage space for outdoor equipment, tools, and more. The well-maintained yard offers plenty of room for outdoor activities and gardening. Located in a nice, community-driven mobile park, this home offers the perfect blend of comfort and convenience. Don't miss the opportunity to make this your own piece of paradise in the beautiful town of Carstairs. Schedule your showing today and experience the beauty of this charming residence firsthand! (id:54790)
RE/MAX First
1506, 310 12 Avenue Sw
Calgary, Alberta
Experience the luxury of urban living in this exquisite 1-bedroom, 1-bathroom condo, complete with an additional den perfect for a home office. Nestled in downtown Calgary's vibrant Beltline district, indulge in captivating, unobstructed views of the city skyline from your expansive balcony! This contemporary abode features high-end modern finishes including European kitchen appliances, central air conditioning, and an open-concept layout ideal for stylish entertaining or serene relaxation.Situated in the prestigious Park Point building, residents enjoy a plethora of amenities curated to enrich your lifestyle. Maintain peak physical condition with access to a fully equipped fitness facility, unwind in the sauna and steam room, or host gatherings in the party/social room. Venture outdoors to the rooftop patio/deck, offering an outdoor lounging area, BBQ facilities, and a cozy firepit, perfect for memorable moments with loved ones.Convenience reigns supreme with 24/7 concierge service, a secure titled underground parking spot, assigned storage locker, a car/pet wash station, bike storage room, and a guest suite available for visitors. Don't miss the opportunity to elevate your urban living experience at Park Point—schedule your private viewing today and immerse yourself in the finest downtown living Calgary has to offer! (id:54790)
RE/MAX Complete Realty
30-5139 27 Highway
Rural Mountain View County, Alberta
Nestled just outside the quaint town of Sundre, this hobby farm offers a retreat amidst the beauty of rural living. Boasting a 1555 square foot home with 5 bedrooms, and 3 full bathrooms, creating a comfortable living space, this home built in 1999 provides ample room for your family to grow and thrive.As you approach, you'll be greeted by the inviting row of mature spruce trees. The backyard is complete with a garden shed and a greenhouse, perfect for cultivating your own fruits, vegetables, and flowers. Across the pond from the home is a Quonset-style shop with concrete floors, measuring a generous 60' by 40', providing ample space for storage, workshop activities, or even housing your recreational vehicles.For those with a passion for agriculture, the property offers a host of amenities tailored to support your farming endeavours. A charming hip-roof barn, complete with corrals, provides shelter for your livestock, throughout the spring summer and fall with the seasonal waterers. The yard also has Chicken pens, rabbit pens, and goat pens offering opportunities for hobby farming or small-scale animal husbandry.Nature enthusiasts will delight in the property's mature trees, which provide shade and tranquillity throughout the seasons. A spring-fed pond and a dugout add to the pastoral charm, creating idyllic settings for leisurely strolls or quiet moments of reflection.Conveniently located just 2 kilometers from the heart of Sundre, residents enjoy easy access to the town's amenities, including shops, restaurants, and recreational facilities. Golf enthusiasts will appreciate being kitty-corner to the Sundre Golf Course, offering endless opportunities to tee off amidst breathtaking scenery.Additionally, the home features an attached 2-car garage, providing shelter for your vehicles and outdoor equipment, while ensuring convenience during inclement weather.Experience the perfect blend of rural charm and modern comfort at this remarkable hobby farm just outside Sundre, Alberta. Whether you're seeking a peaceful retreat or an opportunity to embrace a sustainable lifestyle, this property offers endless possibilities for your family's enjoyment and fulfillment. Schedule your private viewing today and embark on a journey to country living at its finest! (id:54790)
Cir Realty
703, 1123 13 Avenue Sw
Calgary, Alberta
Looking for something very different in a 2 bedroom condo - take a tour of this top floor two level corner unit in a fantastic location in Calgary’s Beltline. Feels more like a townhome than an apartment – boasting two very large bedrooms (primary will easily fit a king-sized bed!). Quick possession available to lock in that pre-approved mortgage rate quickly. This great apartment is perfect for a working couple or urban professional who want a quiet building but with all the perks of inner-city living. Very bright open plan with south exposure, lots of windows and south facing balcony with fabulous sunny views. Functional layout with bedrooms and bathroom separated from kitchen, living and dining areas by a half flight of stairs. Hardwood floors throughout and the kitchen is finished with granite countertops, subway-style tile backsplash, maple cabinets, stainless steel appliances and under mount sink. Handy in-suite washer/dryer in a laundry room off of entry foyer, large bathroom finished with ceramic tile for the deep soaker tub surround and vanity countertop. Lots of closet and storage space in-suite in addition to a storage locker downstairs. Heat and hot water are included in the condo fees as is one assigned heated and secured underground parking stall. There is also bicycle storage on the parking level and additional laundry facilities on the lower level. Only steps from your front door to 17 Avenue, this amazing location offers all the amenities of this vibrant urban upscale neighbourhood: craft brew-pubs, fashion boutiques, cocktail bars, retro furniture stores, hip eateries, live music venues, trendy restaurants, coffee shops, bakeries, yoga/fitness studios and grocery stores are all within easy walking distance. All this in a quiet and secure building (new access control system) with solid concrete construction (no post tension) - this great property has lots to offer at an affordable price. Book your showing at this exceptional top flo or apartment home and come meet your friendly neighbours in this clean and well-managed building. Near future planned upgrades include new windows and balcony sliding doors. (id:54790)
Stonemere Real Estate Solutions
166 Bow Ridge Drive
Cochrane, Alberta
Fabulous THREE-bedroom family home with FOUR full bathrooms, DOUBLE garage and FULLY DEVELOPED WALKOUT BASEMENT perched atop beautiful Bow Ridge. Enjoy your spectacular back yard perfect for entertaining with an assortment of soaring Aspens & shrubs and your very own custom-built brick forno pizza oven with smoker. This KINGSMITH built home, situated across from a green space on a quiet street has been reconfigured to offer a generous master retreat with UNOBSTRUCTED MOUNTAIN views, barnwood accent wall and FOUR PIECE bath with double granite vanity and large walk-in closet with included armoire. The upper level also boasts two additional bedrooms, one with its own 4-piece en-suite & walk in closet with views to the north river valley as well as another 4 piece MAIN BATH and stone accents. This entire home features scraped laminate floors and tile throughout boasting a chef inspired kitchen with stainless gas appliances, professional hood-fan, granite counters and painted oak cabinets. The main floor also offers a comfortable living room with gas fireplace, half bath & laundry area opening onto raised deck with even more views! The walkout basement is set up with A full IKEA kitchen, murphy bed, moveable island, large family room and newer 3-piece bath with heated floors complete with 10 mm glass shower and barn door with raised vinyl floors to keep your feet warm. Walk out onto your own private entertainer’s haven of rich pretreated spruce decking with pergolas and bar with built in gas BBQ, brick pizza oven and smoker. This AMAZING property has been meticulously landscaped with backyard access from both sides of the house offering an assortment of storage options as you wind your way down the steps into the garden filled with herbs, chives, tomatoes, apple and lilac trees, raspberry and saskatoon berry bushes and soaring aspens with hops winding its way through the lattice creating the ultimate private setting for entertaining. Park your 5th wheel in your FORTY- foot-long driveway with room for all your guests. This is the perfect family home in an even better location. DON’T WAIT. Make this yours today!! (id:54790)
Century 21 Bamber Realty Ltd.
121 Cougar Ridge Green Sw
Calgary, Alberta
AMAZING LOCATION!! Experience executive living in one of Calgary's PREMIERE neighborhoods, boasting an exceptional location on the western edge of the city. Just steps away, you'll find the chairlift at Winsport, providing ski-in convenience for unparalleled enjoyment. Immaculately maintained and recently updated, this home exudes pride of ownership, exhibiting a flawless 10/10. Upon stepping through the front door, you're welcomed by a spacious foyer, a front office, 9ft ceilings and a convenient half bath. The interior features high-end finishes, including hardwood flooring, designer lighting fixtures, and custom millwork, creating an atmosphere of refined luxury. The heart of the home is the gourmet kitchen, which is a culinary enthusiast's dream. Equipped with top-of-the-line stainless steel appliances, gran Second floor offers 3 bedrooms, including a luxurious primary suite retreat. Complete with a spa-inspired ensuite bathroom and walk-in closet, the primary bedroom provides a peaceful sitting area to unwind at the end of the day. Additional 2 bedrooms are generously sized and offer flexibility to accommodate guests and children plus a nice size bonus room. Additionally,in basement you will find the 4th bedroom, a luxurious 3-piece walk-in shower, huge recreation room and ample storage area- providing comfort and convenience. The home also come with Central A/C, one year old refrigerator. Cougar Ridge envelops residents in a network of paved walking paths, prominent schools- west spring and west ridge school, Calgary French & International School, Calgary Waldorf School Wald, abundant amenities, and convenient access to both downtown and the majestic Rockies. Don't miss out on the opportunity to call this place home; schedule a private tour today, and make sure to check out the 3D virtual tour! (id:54790)
Grand Realty
6, 3707 16 Avenue Se
Calgary, Alberta
Inexpensive and almost 1000 square feet of living space, this top floor corner unit condo features a unique layout with 3 bedrooms and 2 full bathrooms!! The bright and open main floor features a large living room, spacious kitchen, with more than enough cabinet space, main floor laundry, 2 bedrooms and a full bathroom. The upper bedroom boasts a private master bedroom with your own ensuite bathroom. Walking distance to restaurants, shoppings and public transportation. Comes with an assigned parking stall. A great opportunity for a first time owner or investor looking to generate some income! Don’t miss out on the opportunity to make this property your own, book your showing today! (id:54790)
RE/MAX Real Estate (Central)
4222 50 Avenue
Olds, Alberta
Welcome to your cozy retreat in Olds Alberta! Nestled on just over an acre of picturesque land, this charming 1075 sq ft bungalow offers the perfect blend of comfort, convenience, and potential.Step inside to discover a welcoming ambiance, with sunlight streaming through the new windows, illuminating the inviting living spaces. The home boasts recent updates including a new roof, furnace, and water heater, ensuring peace of mind for years to come.One of the unique features of this property is its connection to town water and septic—a rare find that combines the tranquility of rural living with the convenience of urban utilities.Outside, the property is a nature lover's paradise, with mature trees dotting the landscape, creating a serene backdrop for outdoor relaxation. The fenced yard provides a safe haven for pets or children to play, while the expansive backyard offers endless possibilities for gardening, entertaining, or even adding additional amenities such as a workshop or studio.The icing on the cake is the spacious garage, measuring an impressive 20 feet wide by 40 feet deep. Complete with a workshop in the back, this versatile space provides ample room for storing vehicles, equipment, or pursuing hobbies. Additionally, a roughed-in bathroom offers convenience and flexibility for future use.The interior layout of the home is both practical and versatile, with three bedrooms on the main level and two additional bedrooms downstairs, offering ample space for families of all sizes. The focal point of the living room is a cozy wood stove, perfect for gathering around during chilly evenings or lazy weekends.While the home boasts modern comforts, there's still room for personalization and improvement, making it an ideal canvas for those with a vision for customization and enhancement.Don't miss this opportunity to own a slice of rural paradise, with the convenience of town amenities just moments away. Embrace the potential and make this charming bungalow your own. Schedule your showing today and start imagining the possibilities! (id:54790)
Cir Realty
28, 53114 Range Road 194
Rural Yellowhead County, Alberta
Looking for a starter acreage or to downsize? This cute bungalow sits on 1.73 acres and has a view of Millers Lake might be the one! Features include an open concept living area with vaulted ceilings, laminate flooring, and plenty of windows for natural light. Living room has a WETT inspected wood burning fireplace, the kitchen is well equipped and has been upgraded in the last few years with countertops, cooktop, dishwasher, fridge, paint and backsplash. Dining room has patio doors to the back deck. The primary suite can easily accommodate a king-sized bed and there’s a spacious 4-piece ensuite with linen closet. The 2 other bedrooms are a good size and there’s a 4-piece main bathroom and the laundry room with new set of machines and back deck access. Nicely landscaped yard with flower beds and shrubs, lots of storage space with 5 sheds (18 x 26 quonset, powered 12 x 24 shed, one powered and insulated 8 x 10 shed and one 8 x 10 shed and a shed/playhouse). For the green thumb there’s raised garden beds and a steel framed Quonset style greenhouse with window vents (just needs a new tarp). Enjoy the outdoors on the large, tiered back deck overlooking the fenced yard area that’s great for kids or pets and the playset is included. The 24 x 24 detached garage has new wiring with 220 amp plug plus a new panel. Other bonuses include new shingles in 2017, underground power and fibre optics is coming to the area. Municipal reserve runs along the south and east of the property adding extra privacy and there’s access to the lake located across road from property. All of this with pavement right to the driveway. (id:54790)
Royal LePage Edson Real Estate
84 Hawktree Close Nw
Calgary, Alberta
** SOLD FIRM PENDING DEPOSIT TUESDAY ** This immaculately kept five bedroom bungalow situated on an oversized pie lot is ready for you to call home! Upon entrance you are greeted to beautiful vaulted ceilings in the spacious living room, dining room and kitchen. Large windows throughout let in an abundance of natural light giving a warm and airy feeling. Just off the kitchen you have a massive patio kept in great condition with metal and glass railing overlooking your massive backyard with newer fencing. Completing the main level you have a generous sized primary bedroom with its own walk in closet and ensuite bath, 2 additional bedrooms and another full bathroom. The lower level features a large recreation room with gas fireplace, oversized windows, two enormous bedrooms, a storage room and a laundry room with enough space for even more storage. Completing this home you have a double attached garage giving you the luxury of indoor parking! The community of Hawkwood features an abundance of parks, pathways, and playgrounds, two schools, close proximity to shopping including Crowfoot Plaza (and its LRT station), quick access to the mountains and so much more! Book your showing today! (id:54790)
RE/MAX Real Estate (Central)
602, 1001 8 Street Nw
Airdrie, Alberta
Welcome to highly coveted complex, ‘the Trails at Williamstown’. This FULLY FINISHED townhome has been METICULOUSLY MAINTAINED and is ready for you to call it home. The main floor boasts HIGH CEILINGS and large windows for tons of NATURAL LIGHT. The kitchen offers AMPLE counter space with a raised GRANITE BREAKFAST BAR, plenty of cabinets for STORAGE as well as a CORNER PANTRY. The OPEN CONCEPT flows from the kitchen into the dining room and living room areas making entertaining a breeze. This floor also features a nook area for an OFFICE/FLEX space as well as half bath. Upstairs you will find the PRIMARY SUITE that offers ample room to easily accommodate a KING-SIZED BED, a large WALK-IN CLOSET with window and a cheater door to the 4-piece bathroom. The SECOND BEDROOM and BONUS ROOM (or can be used as an additional BEDROOM) complete this level. The basement has been PROFESSIONALLY FINISHED with a LARGE REC ROOM, 2-piece bath, and laundry room with BRAND NEW WASHER DRYER set. Assigned PARKING is DIRECTLY IN FRONT of the home as well as additional parking found with the SHARED COMMON PARKING stalls throughout the complex, plus there is still ample visitor parking! The complex features LOW CONDO FEES, is PET FRIENDLY, features its own PLAYGROUND and has a CLUBHOUSE EXCLUSIVELY for RESIDENTS that has a full kitchen and ample space for hosting large gatherings. The complex is located in the HIGHLY SOUGHT AFTER community of WILLIAMSTOWN which is home to a LARGE NATURE RESERVE featuring a ton of walking paths, pedestrian bridge, playground and wide-open spaces for nature. Also WITHIN WALKING DISTANCE to schools, shopping, amenities and restaurants. This home truly has it ALL!! (id:54790)
RE/MAX Rocky View Real Estate
128 Harvest Hills Drive Ne
Calgary, Alberta
Beautiful newly renovated (year 2023) on 3 floors. 4 bedrooms( one bedroom no closet )+1 bedroom house with fully finished basement with recreation room, one bedroom ( the window does not meet the city building code )a full bathroom. Once you step inside the grand entrance you will be more than impressed by the open staircase and 2 story high ceiling. The main floor boasts a formal dining room, a living room with a bay window, as well as a family room with a cozy wood burning FIRE PLACE with BUILT-IN hardwood finishing, newer kitchen cabinets and counter top, newer flooring, stainless steel appliances and a main floor laundry room. Upstairs you will enjoy newer flooring throughout the four bedrooms including a master retreat with a large seating area, jetted soaker tub, walk-in closet and double sinks. Downstairs you will find newer rich color vinyl plank flooring , a 5th bedroom with a large walk-in closet , and another full bathroom and recreation room. The north backyard is spacious and has beautiful trees. The backyard also has a large new painted deck, Garden Shed, pergola, gas hook up for a BBQ. The south facing front yard comes with a new painted deck. This home is perfect for a big family as it is located at the end of the playground zone, and is just a walk distance away from a playground, Close to large pond, and walking paths. The property is also in close proximity to big name businesses like, Tim Hortons, Sobey's, T&T Supermarket, Superstore, the Cinema, Home Depot, Canadian Tire, and Vivo Sports Centre. This property has quick access to Downtown and is vacant and easy to show and show well. (id:54790)
Century 21 Bravo Realty
136 Georgian Villas Ne
Calgary, Alberta
** OPEN HOUSE THIS WEEKEND: MAY 18/19 from 1-3 PM ** | 4 BEDS | 2.5 BATHS | 2 PARKING STALLS | RECENTLY UPDATED | BACKS ONTO PARK | Welcome to this MOVE-IN-READY, recently renovated home in the community of Marlborough Park! Perfect for first-time home buyers and investors, this property offers 4 bedrooms, 2.5 bathrooms, and over 1500 square feet of living space. The home showcases vinyl plank flooring and bright natural light throughout. The main floor offers an open-concept living area, a bright kitchen, and a convenient half bathroom. Upstairs, you'll find a spacious primary bedroom, two additional bedrooms, and a well-appointed 4-piece bathroom. The fully finished basement offers a nice open space perfect for entertaining, an additional bedroom, and a 4-piece bathroom. This home backs onto a beautiful park, providing a peaceful and scenic backdrop perfect for relaxing and unwinding. Enjoy the ease of two designated parking spaces right out front. This home is located close to schools, public transportation, shopping, and the community centre. Contact your favourite agent today for a showing! (id:54790)
Exp Realty
85 Citadel Bluff Close Nw
Calgary, Alberta
Want to live in a detached home that is in close proximity to most of the city's major road networks? Not to mention easy access to both Crowfoot and Beacon Hills shopping areas? Look no further. 85 Citadel Bluff Close is what you are looking for. This 2-story detached home has recently undergone a full interior repainting, and is furnished with a brand new refrigerator and dishwasher. It's located on a quiet street that connects to nearby parks and a play ground. A nearby K-9 Catholic school is a mere 650 meters away. This house has a total of 1,251 sqft. of living space plus 611 sqft. of undeveloped basement where you have the freedom to decide what to do with it. The main floor consists of a large living room, a U-shaped kitchen with a corner pantry and eating bar, a 2-pc. bath and a laundry room that opens to a west-facing large deck and yard. This property has a fenced backyard and gravel parking pad for 2 vehicles. There is an ample space in the yard that can easily accommodate a large double garage. Upstairs you will find the primary bedroom with walk-in closet, a 4-pc. bath and 2 additional bedrooms. This is one of the few properties in the area that's reasonably priced given today's tight housing market condition. Schedule a viewing today with your preferred realtor and see if this house ticks all the boxes of the property you may want to call home, soon. (id:54790)
Cir Realty
135 Skyview Ranch Circle Ne
Calgary, Alberta
Welcome to your sanctuary in Calgary (Alberta)! This corner-end townhouse, constructed in 2022, embodies the essence of contemporary living. Upon arrival, you're welcomed by a double attached garage and a spacious 2-car driveway, ensuring abundant parking for you and your guests. Step inside to discover a dedicated office space on the lower floor, perfect for those remote work days. The lower level also boasts a cozy backyard retreat, ideal for relaxation outdoors. Moving to the main floor, you'll find a convenient half bath, a stylish living room featuring an upgraded electric fireplace, a dining area, and a stunning kitchen. The kitchen showcases upgraded quartz countertops and a chic backsplash, emanating modern elegance. Step onto the balcony to host summer gatherings while soaking in serene pond views. Large windows flood the space with natural light, creating a cheerful atmosphere year-round. The sleek black package upgrades add a touch of sophistication, with all accessories tastefully designed in black. Ascending to the upper floor, discover the primary bedroom with an ensuite bathroom, providing a private sanctuary for relaxation. Two additional rooms on this level also offer picturesque pond views. A laundry room adds convenience, while the spacious main bathroom completes the upper level. With upgraded tiles, flooring, and carpet throughout, this townhouse exudes luxury and style. Conveniently situated just 2-3 minutes from Stoney Trail and 8-10 minutes from Deerfoot, commuting is effortless. Enjoy swift access to amenities such as Freshco, Dollarama, Shoppers, Fruiticana, Scotiabank, TD Bank, BMO, and more within a short drive. Don't miss the opportunity to make this your home! Contact your preferred REALTOR today to schedule a private viewing and showcase this stunning unit! (id:54790)
RE/MAX Real Estate (Mountain View)
103 Thompson
Red Deer, Alberta
Welcome to 103 Thompson Crescent in Red Deer! This charming bi-level home offers a spacious and inviting entryway with high ceilings that make a great first impression.The main level features an open-concept layout, seamlessly connecting the kitchen, dining, and living areas. You'll love the flow and functionality of this space, perfect for both everyday living and entertaining. The living room boasts elegant trey ceilings, adding a touch of sophistication to the home.This home includes three bedrooms on the main floor. The primary suite is a true retreat with its own ensuite bathroom and trey ceiling for added style. The remaining two bedrooms are well-sized and share a convenient full bathroom.Step outside from the kitchen onto a deck that leads to your backyard, complete with RV parking—ideal for those with extra vehicles or travel trailers. The basement is undeveloped, offering endless possibilities to create your dream space.The property also features a double attached garage and great curb appeal. Located in the family-friendly Timberstone neighborhood, you're close to schools, shopping, walking paths, and more.103 Thompson Crescent is the perfect family home in a fantastic community. (id:54790)
Exp Realty
6 Regal Court
Sylvan Lake, Alberta
FULLY DEVELOPED 4 BED, 4 BATH CUSTOM BUILT 2-STOREY ~ TWO OVERSIZED GARAGES PLUS GATED RV PARKING ~ LARGE PIE LOT WITH NO NEIGHBOURS BEHIND ~ Pride of ownership is evident in this original owner home loaded with upgrades ~ Covered front veranda welcomes you and leads to large foyer with a built in bench and shiplap feature wall ~ Open concept main floor layout complemented by hardwood flooring and high ceilings offers a feeling of spaciousness ~ The living room features floor to ceiling windows that overlook the back yard and is centred by a cozy gas fireplace with stone accents ~ The stunning kitchen offers an abundance of dark stained cabinets, endless granite countertops including an island with an eating bar and pendant lights above, full tile backsplash, more large windows overlooking the backyard, and a corner pantry ~ Easily host family gatherings in the dining room that offers garden door access to the two tiered deck and park like backyard ~ 2 piece main floor bath ~ Mud room with access to the attached garage has a built in bench ~ Open staircase leads to the upper level bonus room with vaulted ceilings, large windows, built in shelving, surround sound and another stone accented gas fireplace ~ The private primary bedroom with vaulted ceilings can easily accommodate a king size bed and furniture, has a spacious walk in closet with built in organizers and a spa like 5 piece ensuite with a corner air tub, walk in shower and granite vanity with dual sinks ~ Conveniently located laundry is just off the primary bedroom ~ 2 additional bedrooms are both a generous size and share a 4 piece bathroom ~ The is fully finished and features a family room ~ Other great features include; Central air conditioning, 9ft ceilings, operational in floor heat, upgraded lighting throughout, wired for sound with built in speakers ~ Double attached garage is insulated, finished with drywall, has two oversized doors and is roughed in for heat, and has a man door to a fenced in dog r un ~ Heated double detached garage has 220V wiring, a man door to the backyard and overhead door to the alley ~ Gated RV parking beside the detached garage ~ The beautiful backyard oasis is overlooking mature trees, has a huge two tiered deck, multiple garden beds with crushed rock and concrete ending that are loaded with shrubs and perennials, a fire pit area, tons of yard space (room for a skating rink or pool), and access to the walking trail just behind ~ Excellent location; end of a quiet cul-de-sac, walking distance to multiple schools, parks and playgrounds, and multiple shopping plazas with all amenities. (id:54790)
Lime Green Realty Inc.
1203, 280 Williamstown Close Nw
Airdrie, Alberta
You are RIGHT! This price is unbelievable!!! You might even be thinking...well what's wrong with it - the answer - Nothing! Come see for yourself! This beautiful townhouse offers 2-bedrooms, 2.5-bathrooms in an ideal location. You'll love the 43-foot tandem garage, providing space for both your truck and car. Inside, discover a bright and open concept design, featuring living room, kitchen, and dining area with high 9-foot ceilings. The living room features a large 6-foot diameter ceiling fan, perfect for keeping cool, along with a spot for your large TV, and a cozy Napoleon electric fireplace. The kitchen is a chefs delight with a generous island with stainless steel appliances, tile backsplash, under-mounted sinks, ample cupboards, and Quartz countertops. Step out onto the balcony, perfect for hosting gatherings with a patio couch, BBQ, and even space for a raised home vegetable or herb garden. Enjoy unparalleled privacy and views , while soaking in breathtaking sky views. Upstairs, the master bedroom offers an ensuite featuring double sinks, a stand-up shower, and a large walk-in closet. Additional features include a convenient stackable Samsung washer and dryer in the closet, a 4pc main bathroom, and another bedroom. Natural light floods the space year-round, offering stunning city views, including unobstructed views of the Superstore Plaza and HWY2 towards Red Deer. Noteworthy is the privacy this property offers, with no neighboring building behind. Come experience the welcoming community of Williamstown and imagine making this townhouse your new home!" (id:54790)
RE/MAX Now


